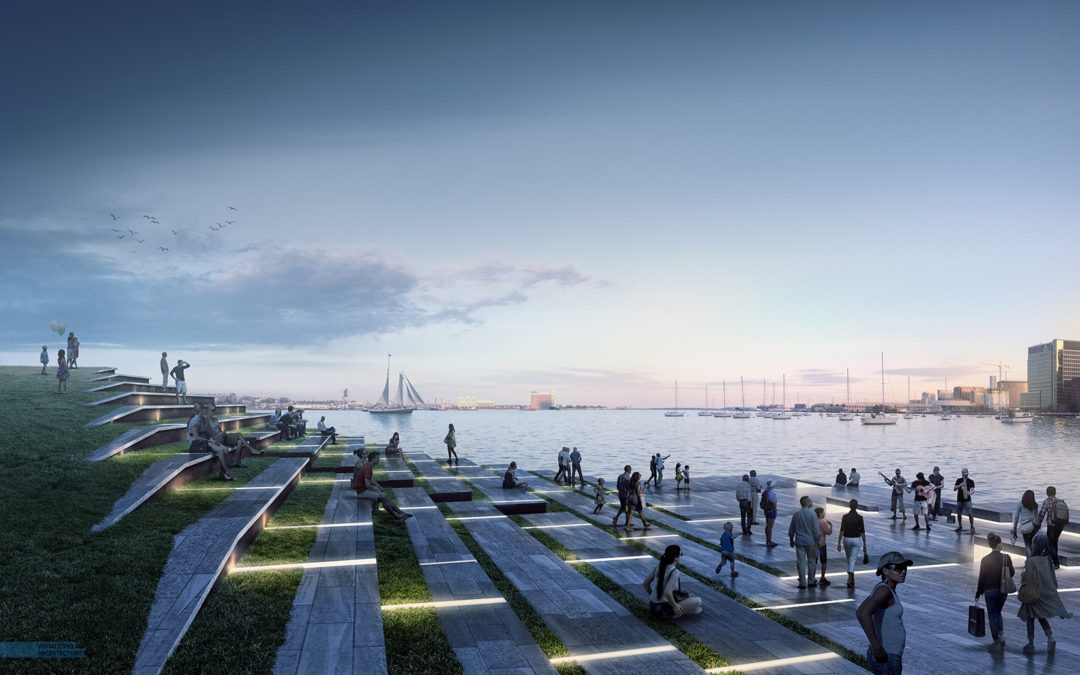
by Alex Hogrefe | Aug 7, 2016 | Break Down, Portfolio Vol. 4, Project 01 Long Wharf, Uncategorized |
One of the final images that my upcoming Portfolio Vol. 4 was lacking was a view of the Boston harbor for my Long Wharf redevelopment project. This view was crucial because it showed how one of the most important parts of the design, the tiered seating, framed the...
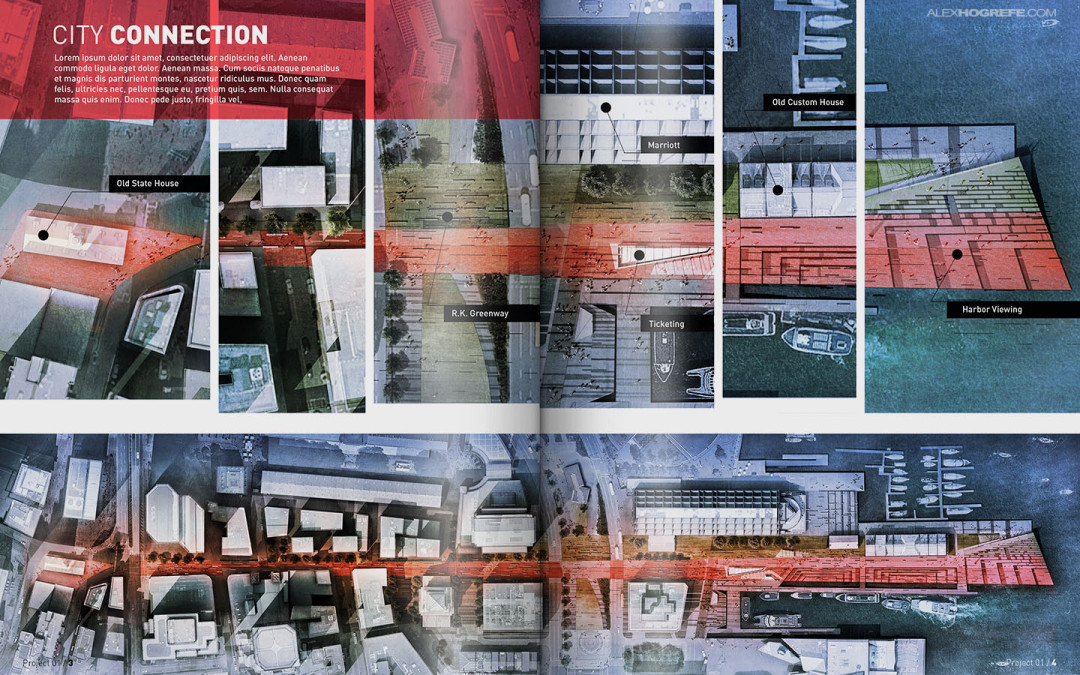
by Alex Hogrefe | Aug 17, 2014 | Portfolio Vol. 4, Project 01 Long Wharf |
Over the past several months, I have developed many illustrations for my conceptual wharf design. I wanted to start thinking about how these illustrations would be organized into a portfolio layout. One of my favorite parts of arch viz is page layout. Last year, I put...
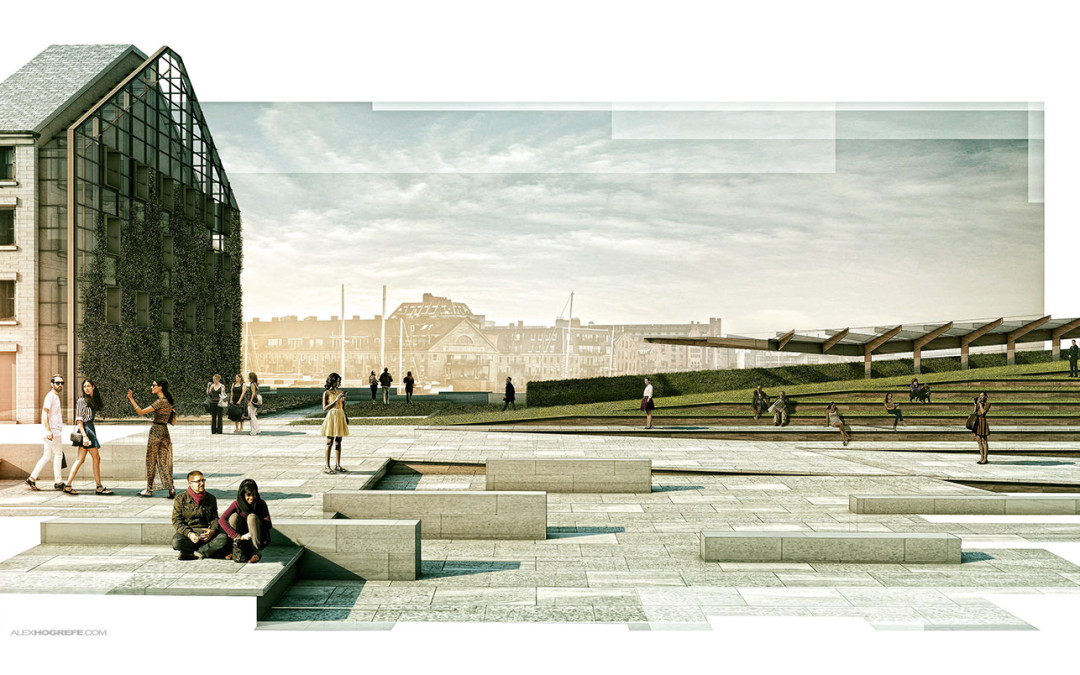
by Alex Hogrefe | Aug 3, 2014 | Portfolio Vol. 4, Project 01 Long Wharf, Styles / Effects |
We have used this style a couple of times in the office and I am a big fan of it. It is also really simple to implement. The idea is to apply a mask over a full resolution illustration to break up the edges giving the illustration a collage-like feel. The great thing...
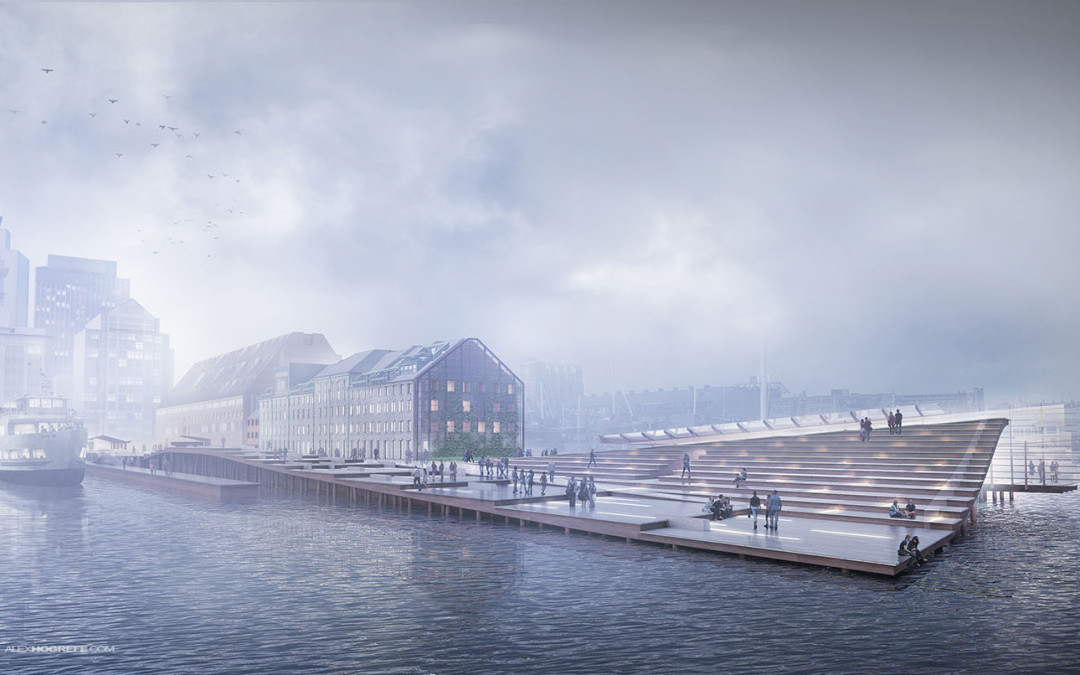
by Alex Hogrefe | Jul 13, 2014 | Break Down, Portfolio Vol. 4, Project 01 Long Wharf |
This was a fun image to work on and the breakdown is relatively straight forward. The big poetic moves such as fog and coloring come towards the end which is typically the case with images like this. There was a lot of prep in Photoshop such as refining...
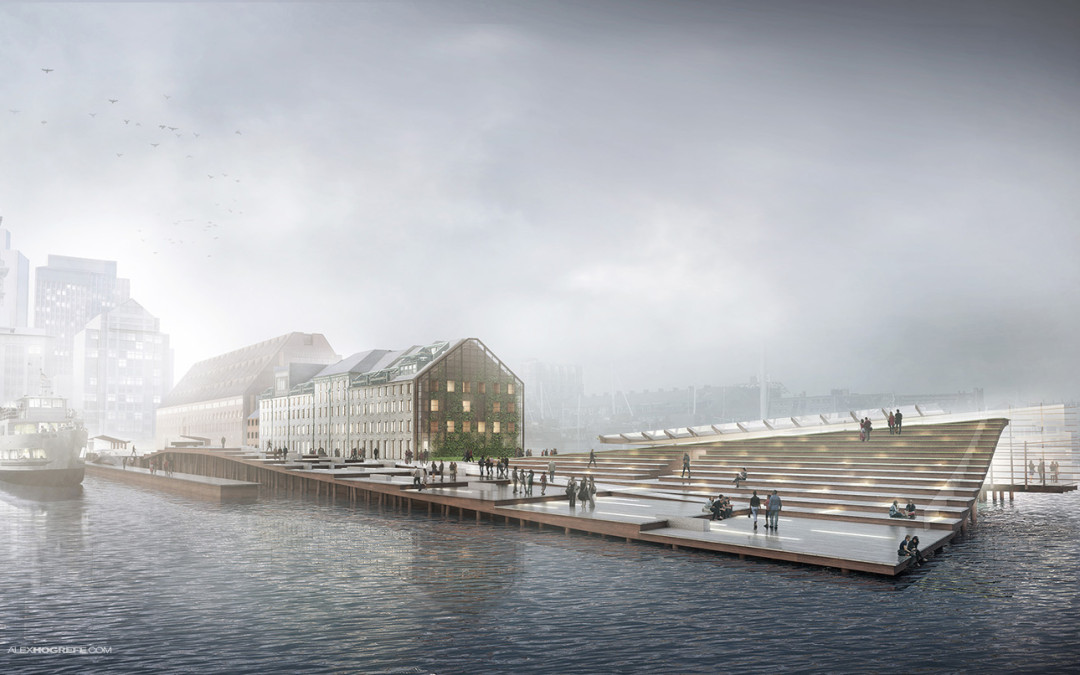
by Alex Hogrefe | Jul 6, 2014 | Break Down, Portfolio Vol. 4, Project 01 Long Wharf |
Modeler: Sketchup Renderer: V-Ray Post Processing: Photoshop Final Output Size: 4500 px x 2520 px The Boston Long Wharf perspective illustrations are underway. This first illustration is one of the more important ones because it is describing the entire design...
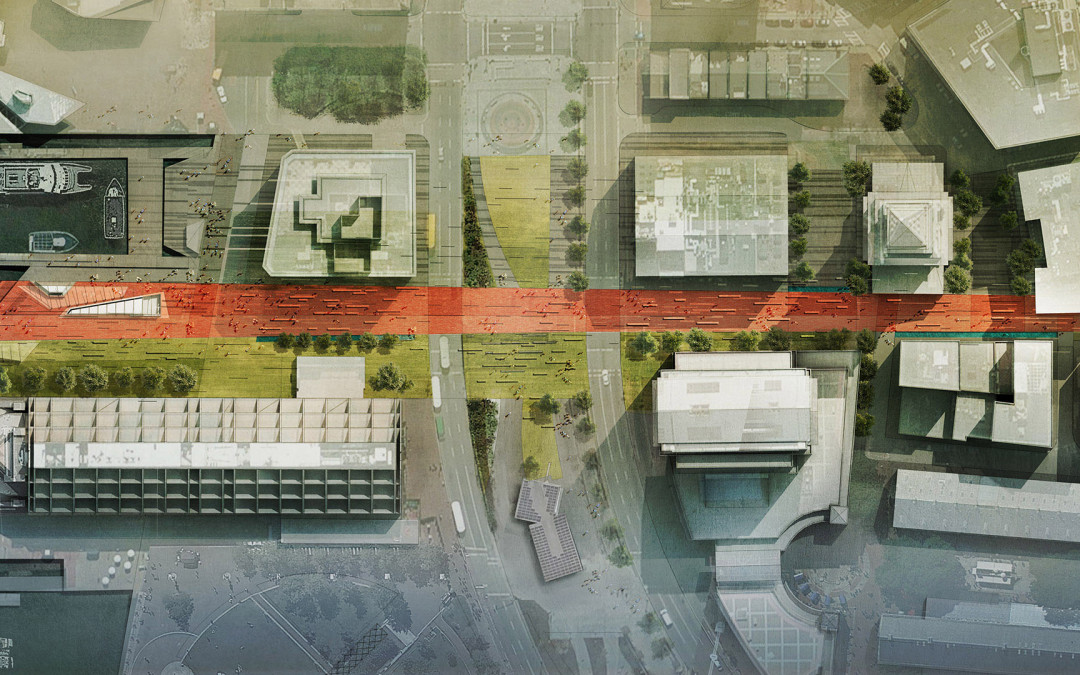
by Alex Hogrefe | Jun 8, 2014 | Portfolio Vol. 4, Project 01 Long Wharf, Uncategorized |
In the previous wharf post, I discussed black and white texture studies that focused on pattern and ground plane elements throughout the wharf. The above image builds off of those studies introducing color and material. Site plans are...
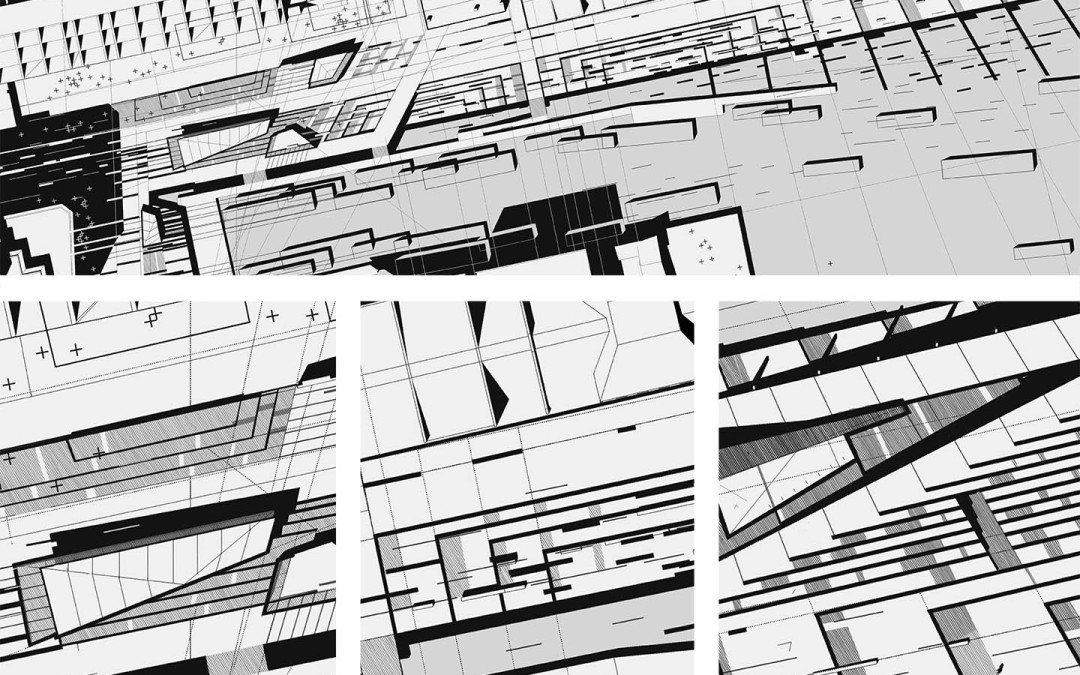
by Alex Hogrefe | May 4, 2014 | Portfolio Vol. 4, Project 01 Long Wharf, Uncategorized |
The last few posts have been focused on diagramming the existing conditions of the site. In this latest post, I have shifted to studies for the new design. The overall concept and form of the Sketchup model is established, but now I am interested in exploring...
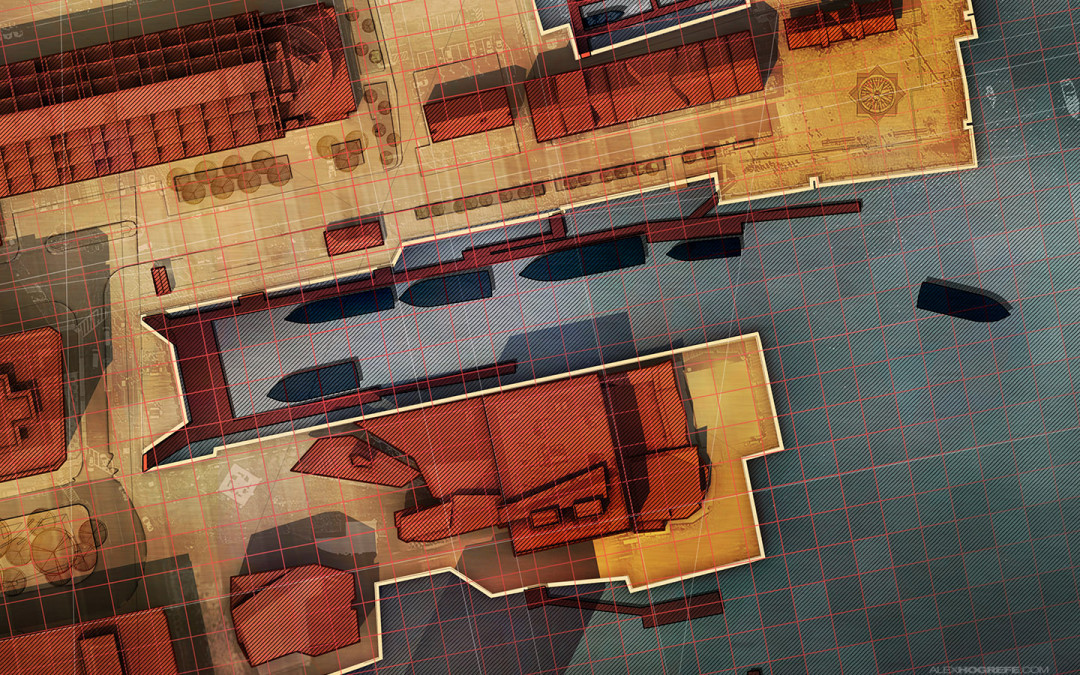
by Alex Hogrefe | Apr 14, 2014 | Over Time, Portfolio Vol. 4, Project 01 Long Wharf |
This post is also a follow up from many emails asking me to explain the diagonal line hatching used the site analysis diagrams. There are two methods in Photoshop that I know of that can create the diagonal line hatch seen in the image above. Both options use a...
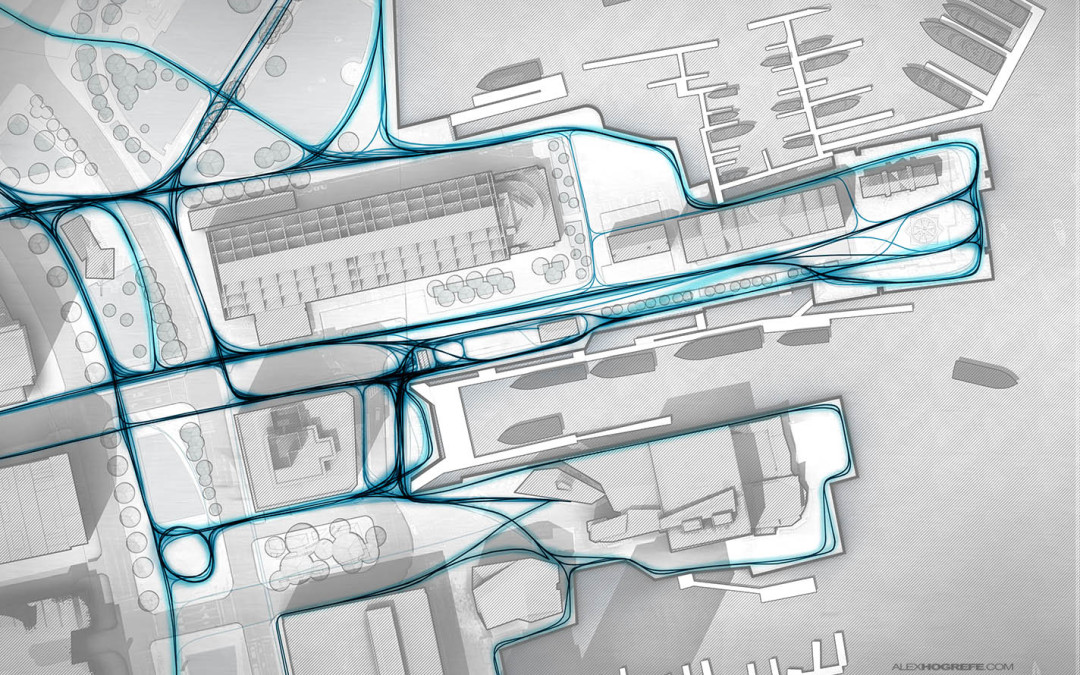
by Alex Hogrefe | Apr 6, 2014 | Over Time, Portfolio Vol. 4, Project 01 Long Wharf |
I received a lot of emails asking if I could explain how I created the pedestrian paths diagram in the previous post. To generate the line work, there are many ways this could be done. In the past, I probably would have used the spline tool in CAD. The line...
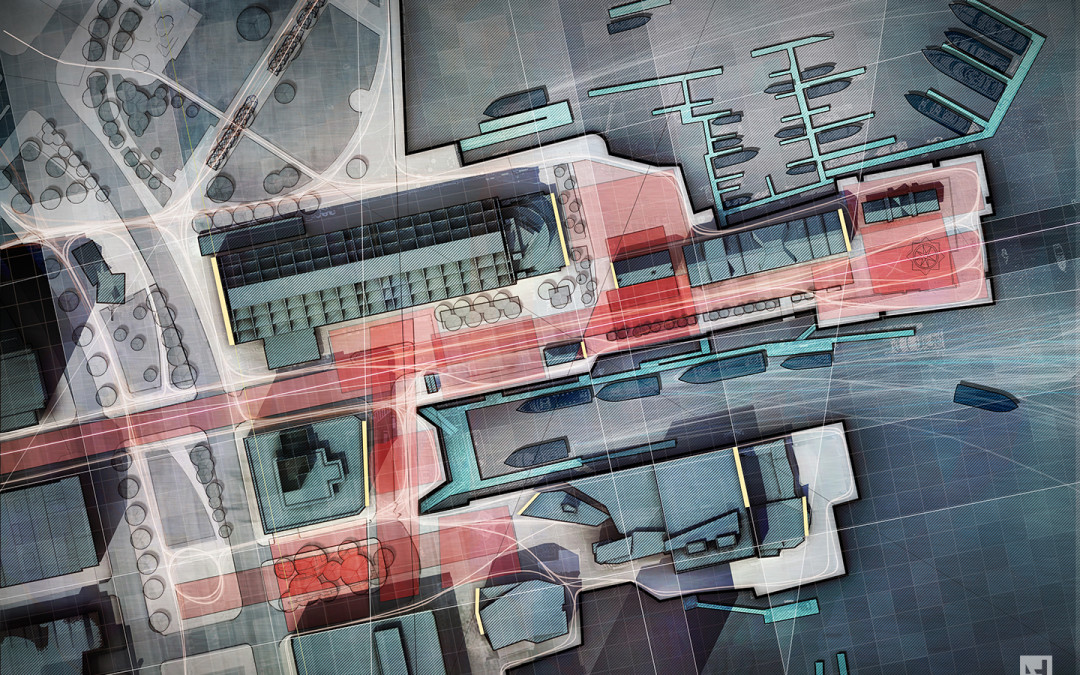
by Alex Hogrefe | Mar 23, 2014 | Over Time, Portfolio Vol. 4, Project 01 Long Wharf |
I have been experimenting with some site diagrams of the existing conditions of Long Wharf in Boston. I am mostly interested in introducing texture and depth to diagrams that are typically presented in a more simplified manner using solid colors...













