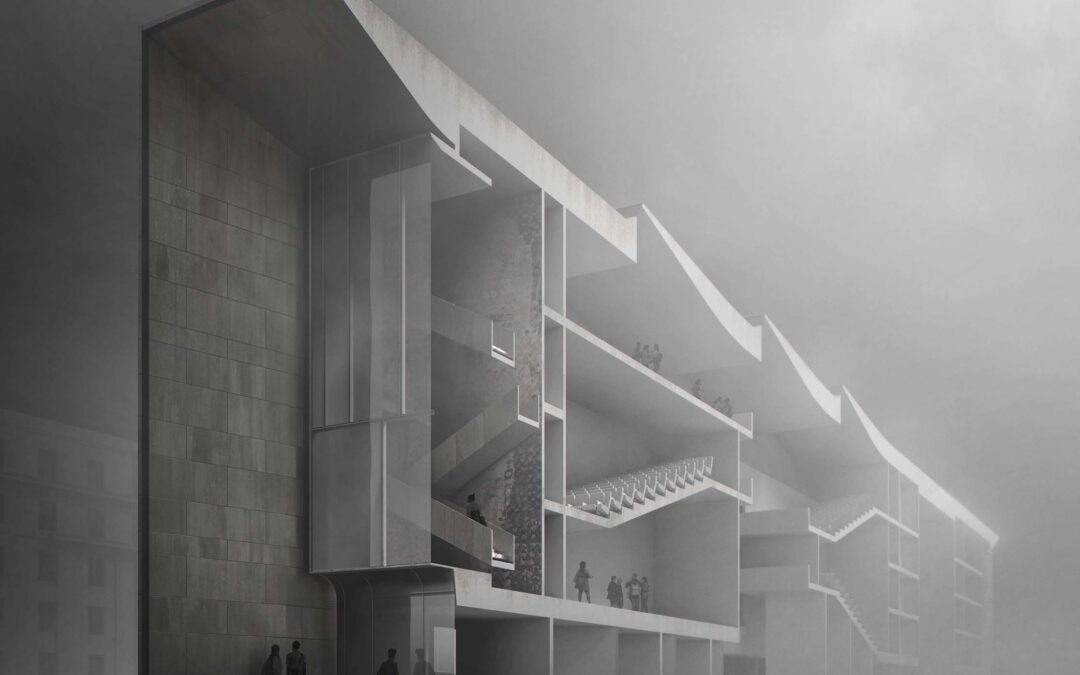
by Alex Hogrefe | Jun 5, 2021 | Break Down, Portfolio Vol. 5, Project 11 MIT Hub |
Sections are some of my favorite types of architecture illustrations to create because of how well they show the relationship of exterior to interior. Traditionally, section drawings are illustrated perpendicular to the cut with minimal perspective and presented in a...
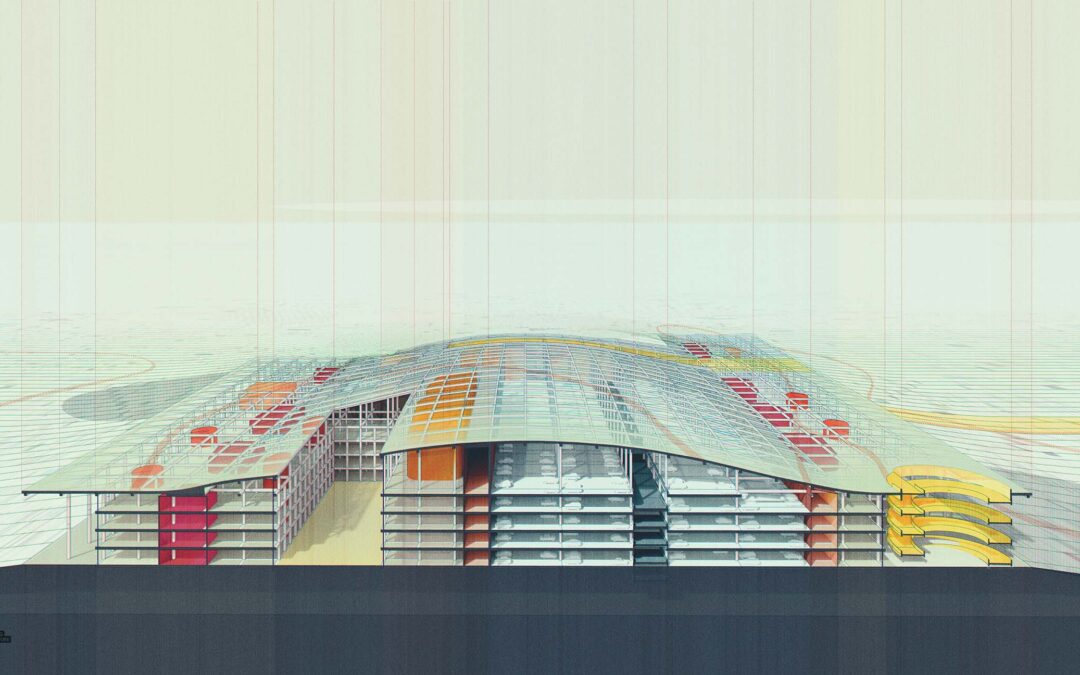
by Alex Hogrefe | Aug 18, 2020 | Break Down, Portfolio Vol. 6, Project 10 Prairie Office |
Every now and then, I need to switch things up. Sometimes this means not thinking too much about what the end result will be and just seeing where things go. I needed a break from “realism” and the focus on high res textures, accurate lighting, etc....
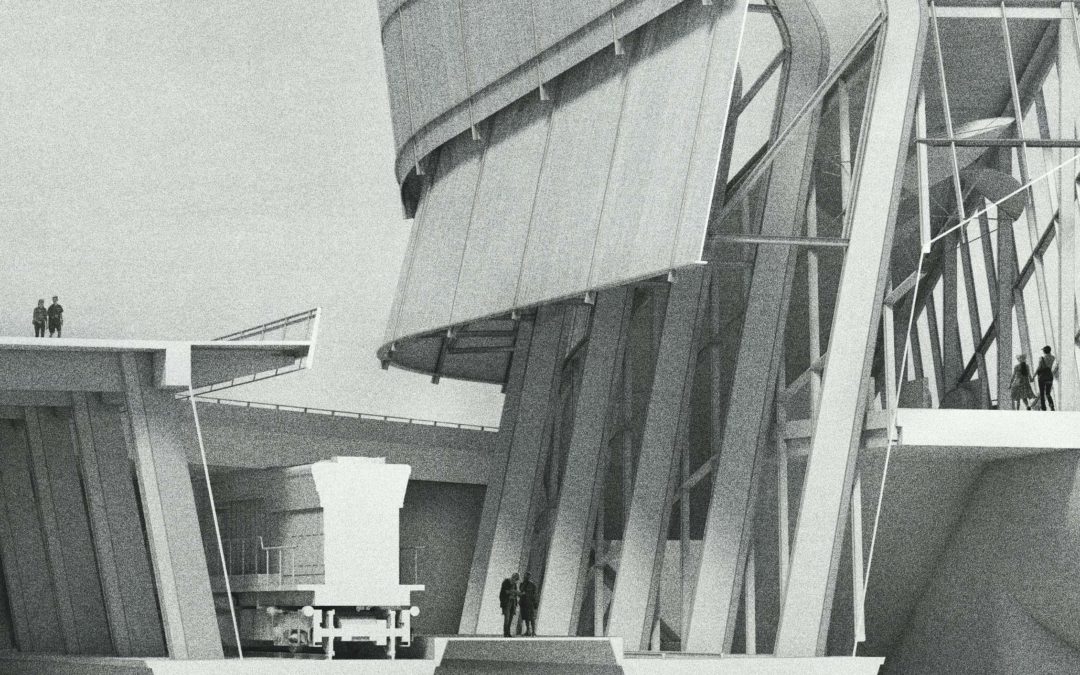
by Alex Hogrefe | Nov 24, 2019 | Break Down, Portfolio Vol. 6, Project 09 Porter Square, Styles / Effects, Uncategorized |
I have been developing several illustrations for the Porter Sq project the past couple of months and have finally finished one of the section diagrams. I decided to go a little old school with this one and keeping things monotone. With this style of illustration I am...
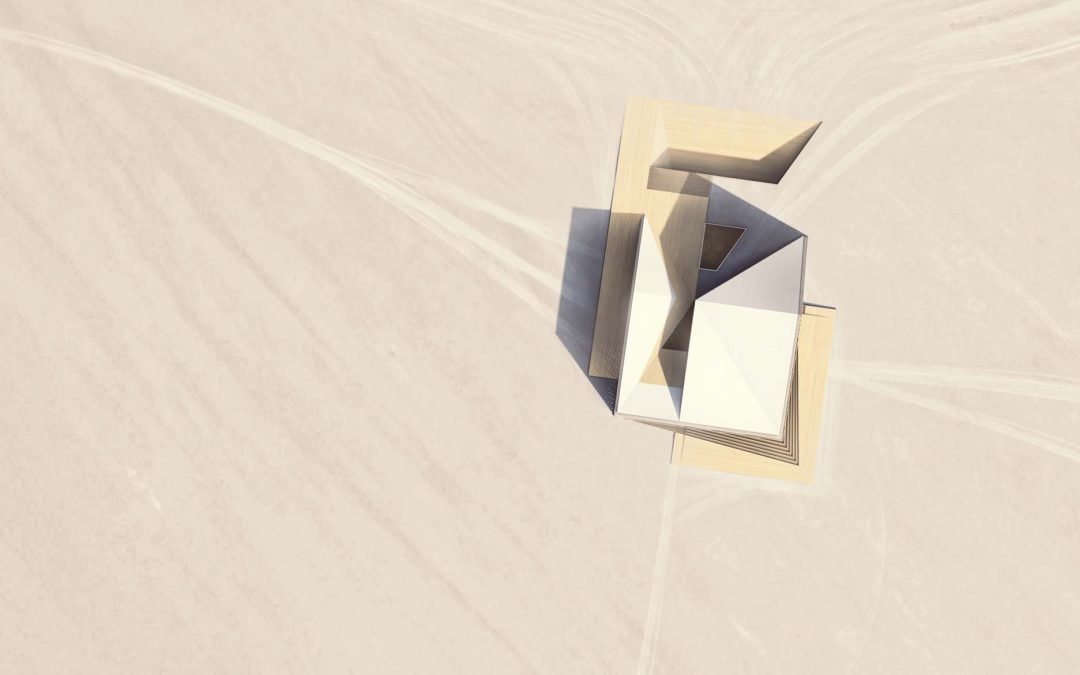
by Alex Hogrefe | Jan 9, 2018 | Break Down, Portfolio Vol. 5, Project 07 Desert Villa |
After a few more weeks of studying, iterating, and modeling, the design of the desert house has been more or less finalized. I have now begun thinking about the visuals and how I want to present this project. This has been difficult at times because the...
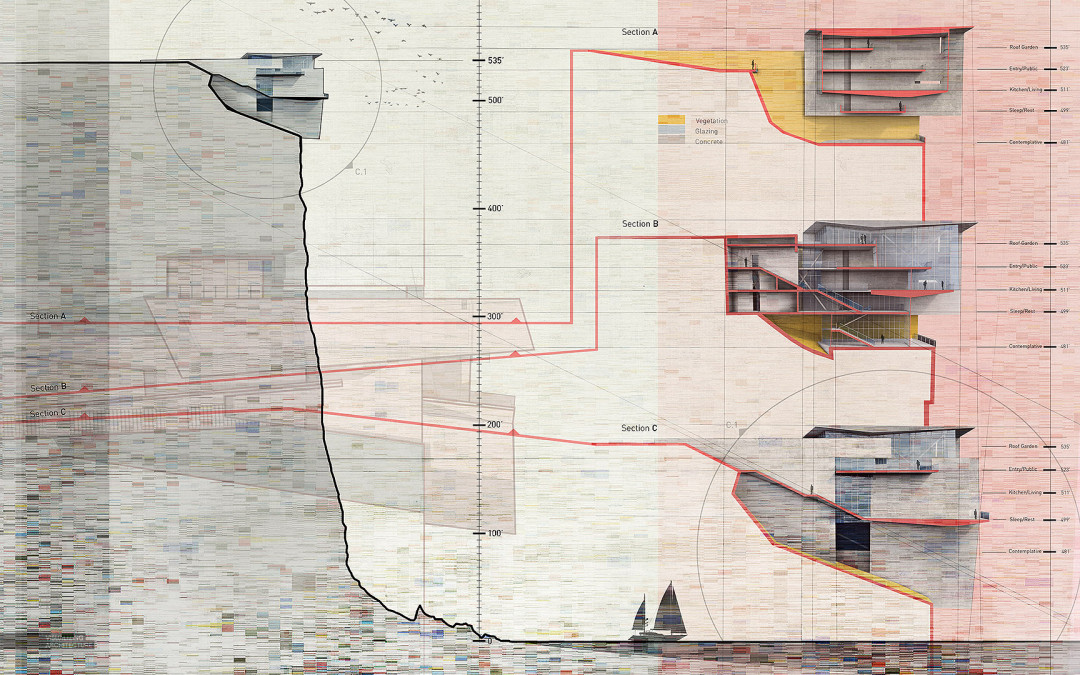
by Alex Hogrefe | Jan 24, 2016 | Break Down, Portfolio Vol. 4, Project 04 Cliff Retreat |
For the past few weeks, I have been producing section illustrations of my cliff retreat design. As is often the case, the final result took a complete detour from what I originally set out to produce. I began the spreads rendering out two large detail perspectives...








