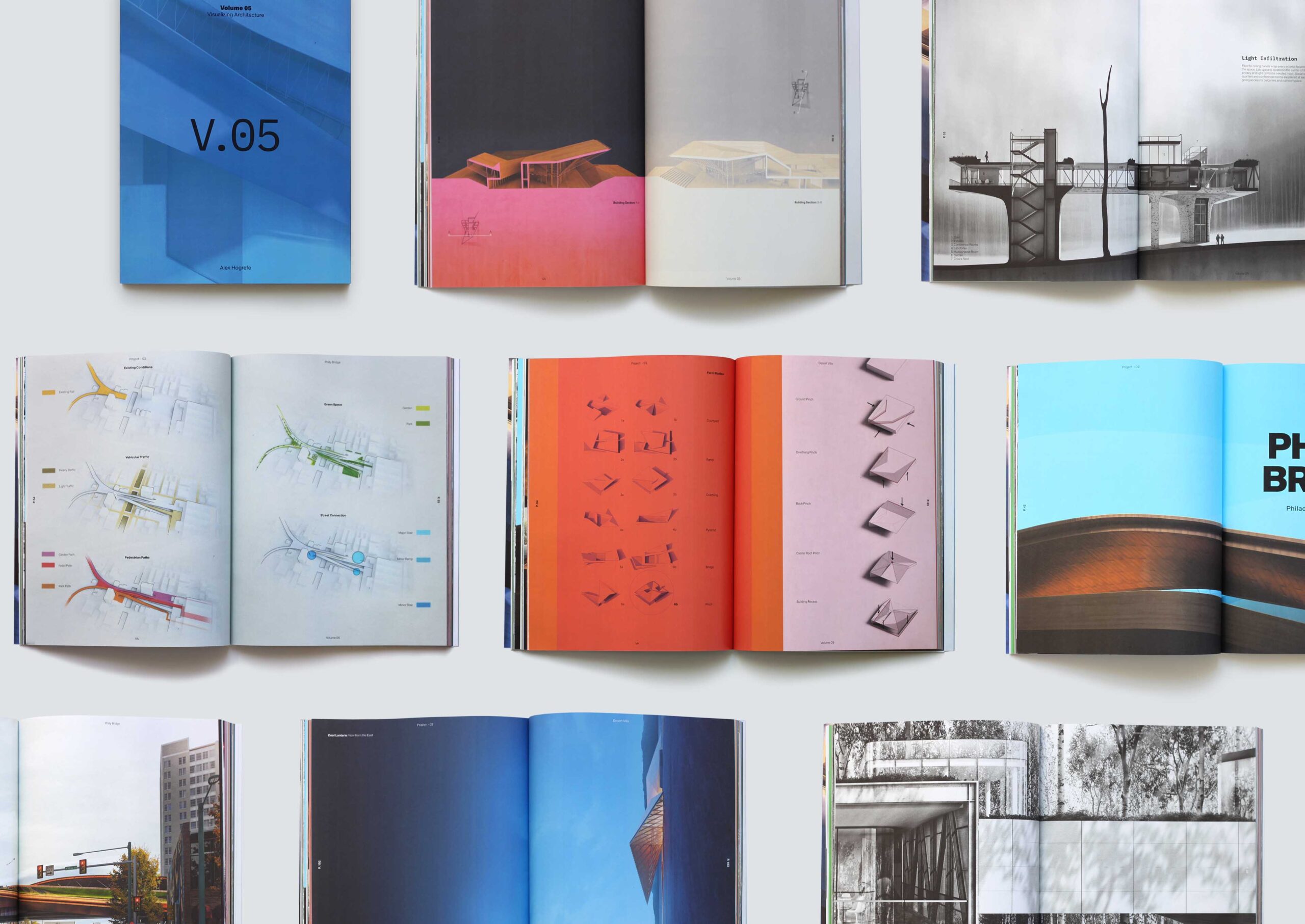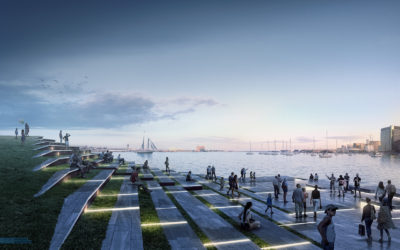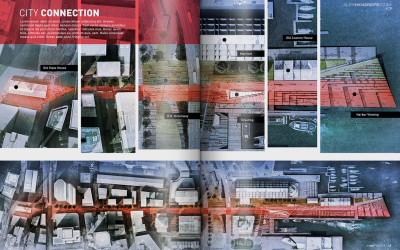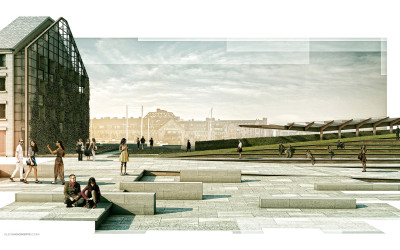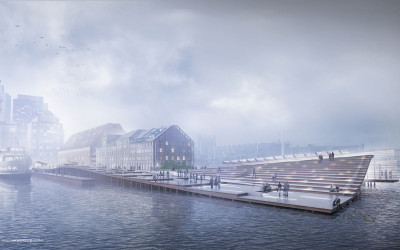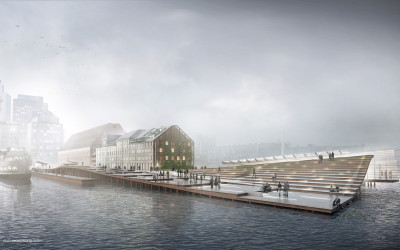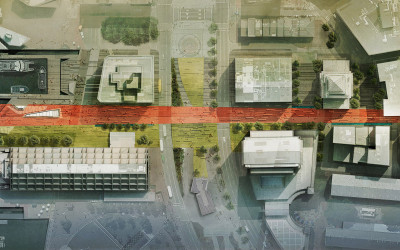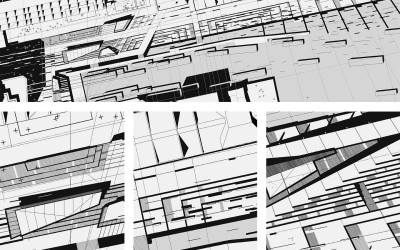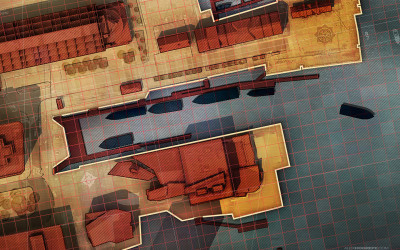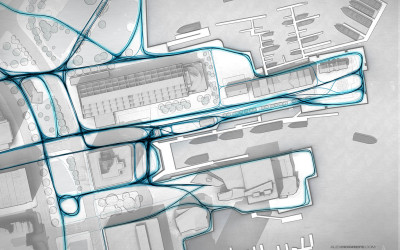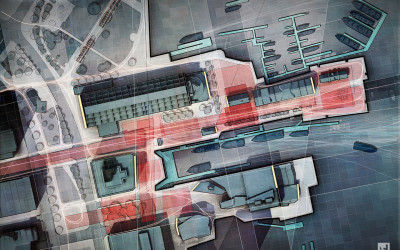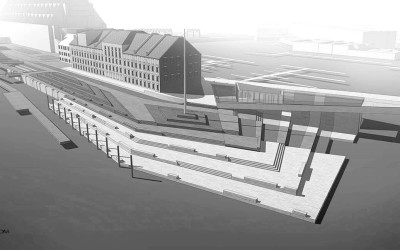Long Wharf
A redevelopment of the Boston Long Wharf morphs the historic site in response to bustling harbor activities and changing tides
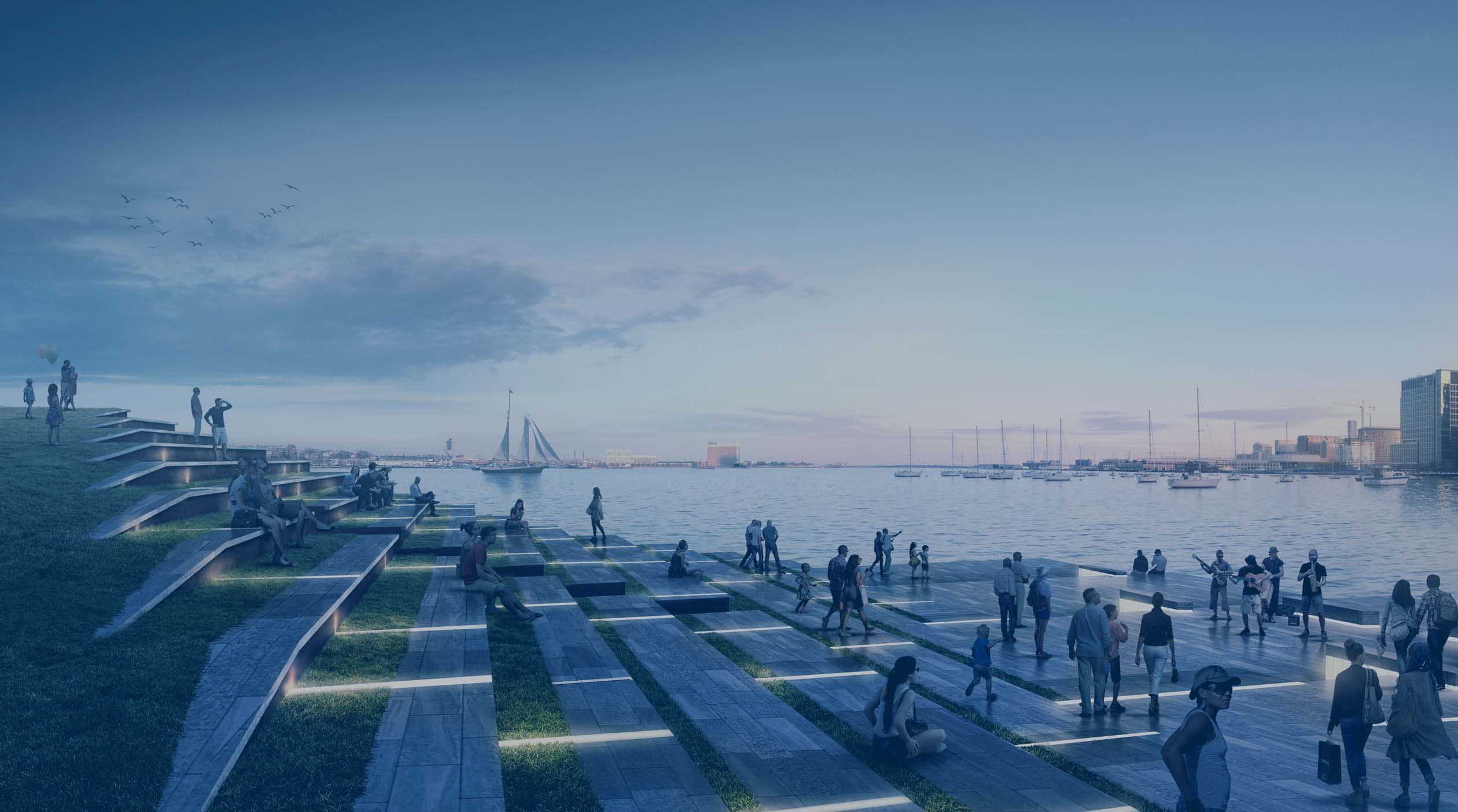
Harbor View Break Down
One of the final images that my upcoming Portfolio Vol. 4 was lacking was a view of the Boston harbor for my Long Wharf redevelopment project. This...
Wharf Design: Spreads
Over the past several months, I have developed many illustrations for my conceptual wharf design. I wanted to start thinking about how these...
Breaking Up Edges Using Masks
We have used this style a couple of times in the office and I am a big fan of it. It is also really simple to implement. The idea is to apply a mask...
Wharf Design: Foggy Morning Perspective: Part 2
This was a fun image to work on and the breakdown is relatively straight forward. The big poetic moves such as fog and coloring come towards...
Wharf Design: Foggy Morning Perspective: Part 1
Modeler: Sketchup Renderer: V-Ray Post Processing: Photoshop Final Output Size: 4500 px x 2520 px The Boston Long Wharf perspective...
High Res Site Plan
In the previous wharf post, I discussed black and white texture studies that focused on pattern and ground plane...
Diagrams: Texture Study
The last few posts have been focused on diagramming the existing conditions of the site. In this latest post, I have shifted to studies for...
Diagrams: Hatch Patterns
This post is also a follow up from many emails asking me to explain the diagonal line hatching used the site analysis diagrams. There are two...
Diagrams: Pedestrian Paths
I received a lot of emails asking if I could explain how I created the pedestrian paths diagram in the previous post. To generate the line...
Site Analysis Diagrams
I have been experimenting with some site diagrams of the existing conditions of Long Wharf in Boston. I am mostly interested in...
On The Boards
I let a few weeks slip by on this website without a post but it hasn't been for nothing. I have been hard at work on many things behind the...
See All Visualization Projects
Portfolio Volume 05
$35.00 Softcover
Volume 05 is my most recent portfolio and represents nearly three years of experimentation and exploration into what it means to visualize architecture. Four architectural projects are used as a base through which a series of illustrations are organized to tell the story of each design. Rich colors, diverse textures, strong compositional layouts, and contemporary typefaces are all brought together to form a unique modern architectural portfolio.
