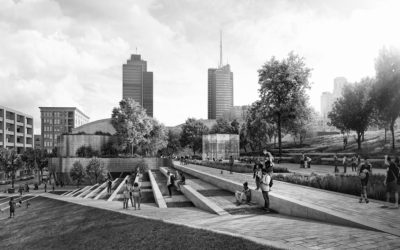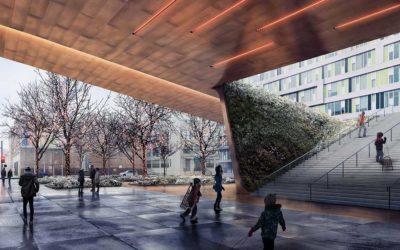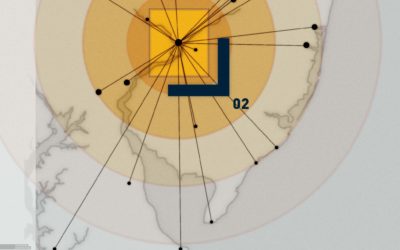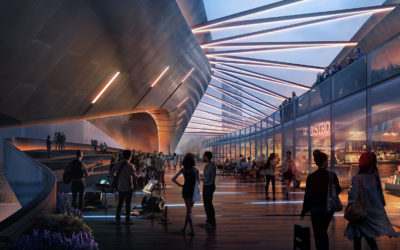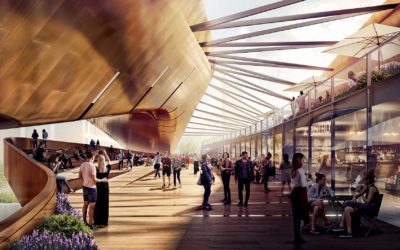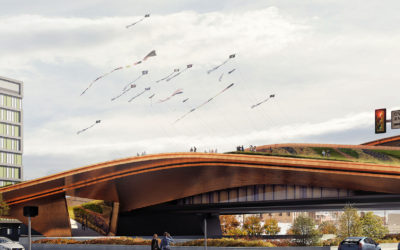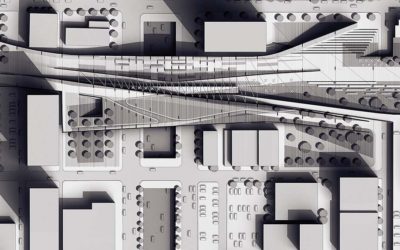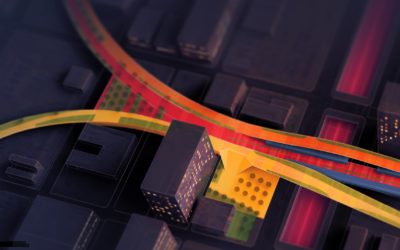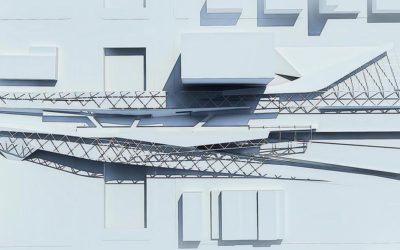Philly Bridge
The bridge design connects an up-and-coming infrastructure project known as the Rail Park to the large convention center in the heart of Philadelphia. The bridge crosses over a busy highway incorporating parks, gardens, and retail into an active and engaging public experience.
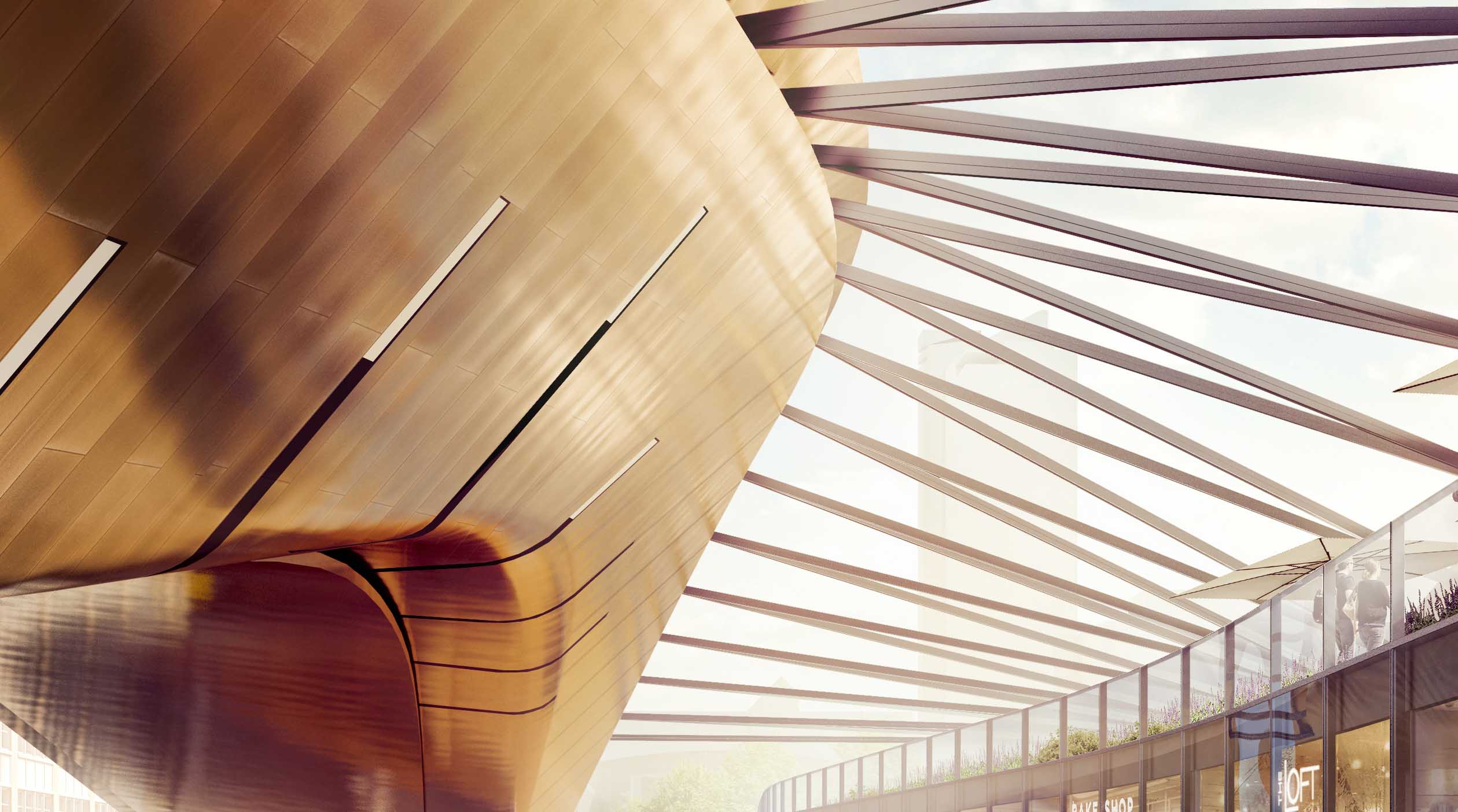
Choosing a View: Philly Bridge
One of the images not initially generated for the Philly Bridge Project was the south side of the pedestrian bridge. Here, the bridge turns into a...
Winter Special #6
Even though I have started the new desert house project, I jumped back to the Philly Bridge project to generate this year's winter special. This was...
Mapping Philly
I have been traveling quite a bit lately which means it has been a while since my last post. I figured I would ease back into this with some mapping...
Day to Night: All Pshop Philly Edition
This will be the third image that I have posted on this site that goes from a daytime base rendering to a full on night rendering using only...
Entourage Density: Active vs. Tranquil
The next two illustrations that I have generated for the Philly Bridge explore the procession across the bridge. The design incorporates different...
Philly Bridge: 2 for 1 Break Down
Below are some eye level perspectives that I created to get a sense of the pedestrian bridge design from the west side of the site. I had made some...
Site Texture Study: Round Two
I first generated a black and white study like this for my wharf design back in 2014. I liked how this approach breaks down the complexity of site...
Philly Diagram Study
I always look to diagrams to help tease out ideas or to clarify my thoughts as early on in the design process as possible. The diagram being broken...
Bridging Philly
A few weeks back, I was lucky enough to give a lecture and some workshops at Philadelphia University School of Architecture. During my tour of the...
See All Visualization Projects
Portfolio Volume 05
$35.00 Softcover
Volume 05 represents nearly three years of experimentation and exploration into what it means to visualize architecture. Four architectural projects are used as a base through which a series of illustrations are organized to tell the story of each design. Rich colors, diverse textures, strong compositional layouts, and contemporary typefaces are all brought together to form a unique modern architectural portfolio.
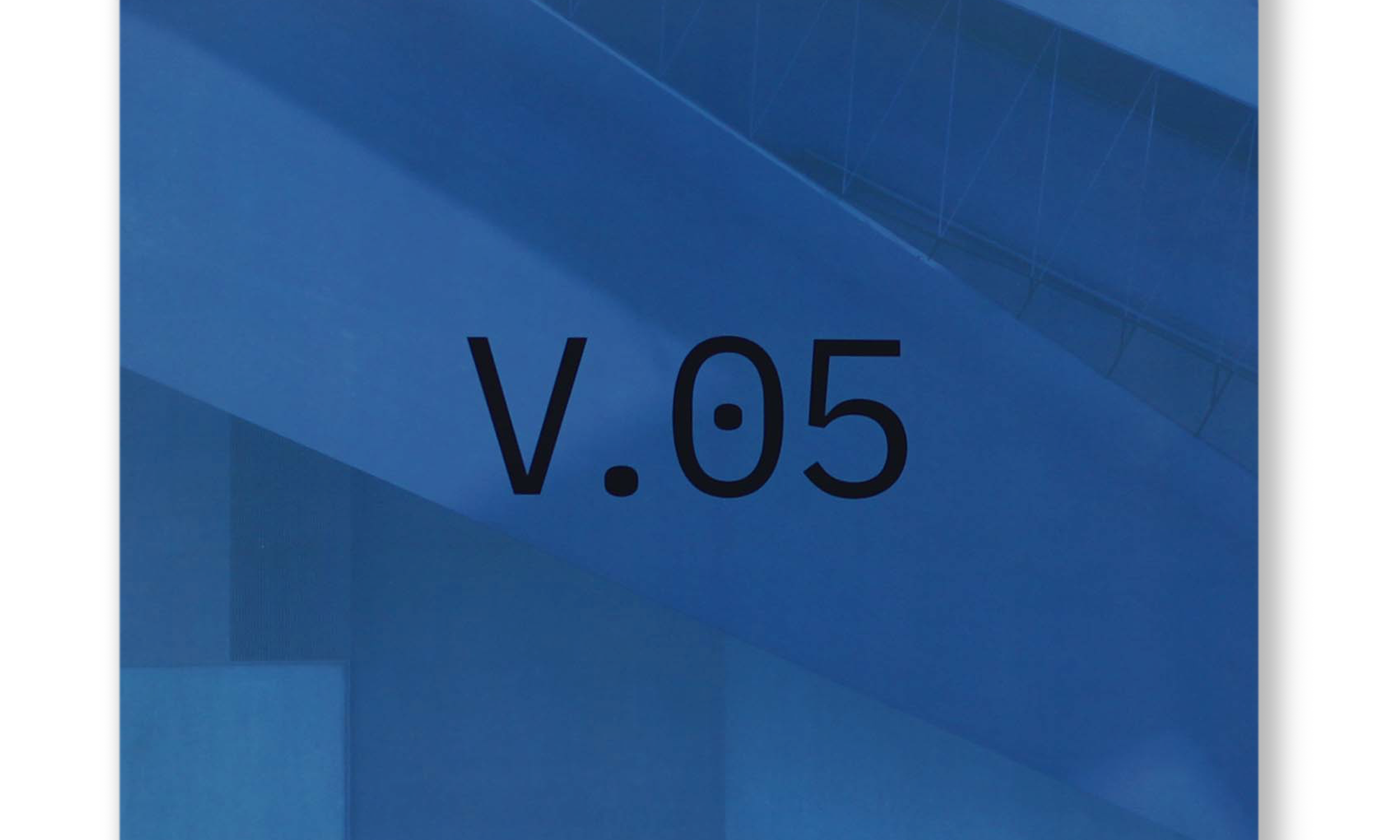
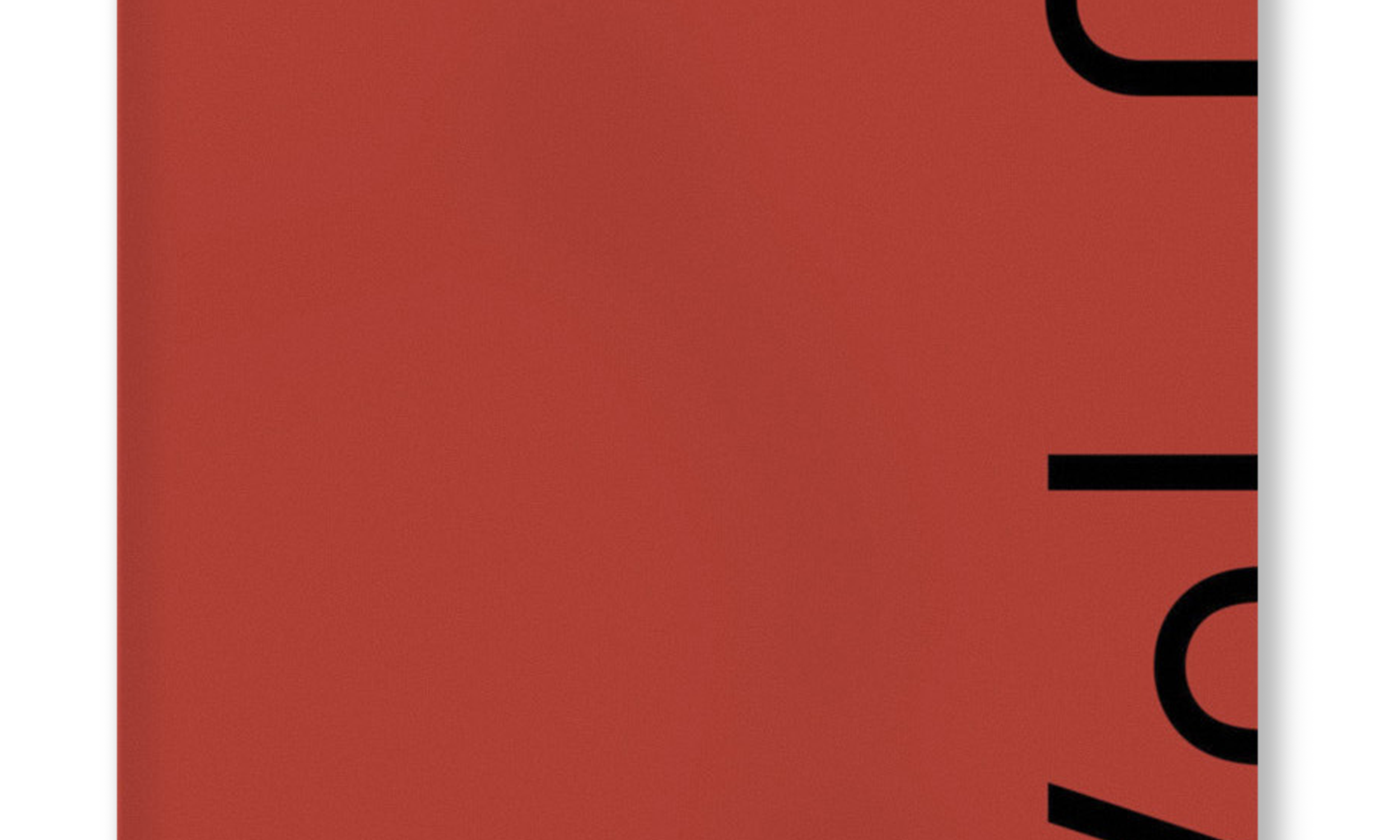
Portfolio Volume 04
$25.00 Softcover
An 8.5″x 11″ architecture portfolio exploring architectural graphic representation. Each of the four projects are designed across a spectrum of conditions; from urban to rural settings and landscapes to buildings. Each of the investigations are intended to act as a framework to test out new graphic ideas and styles

