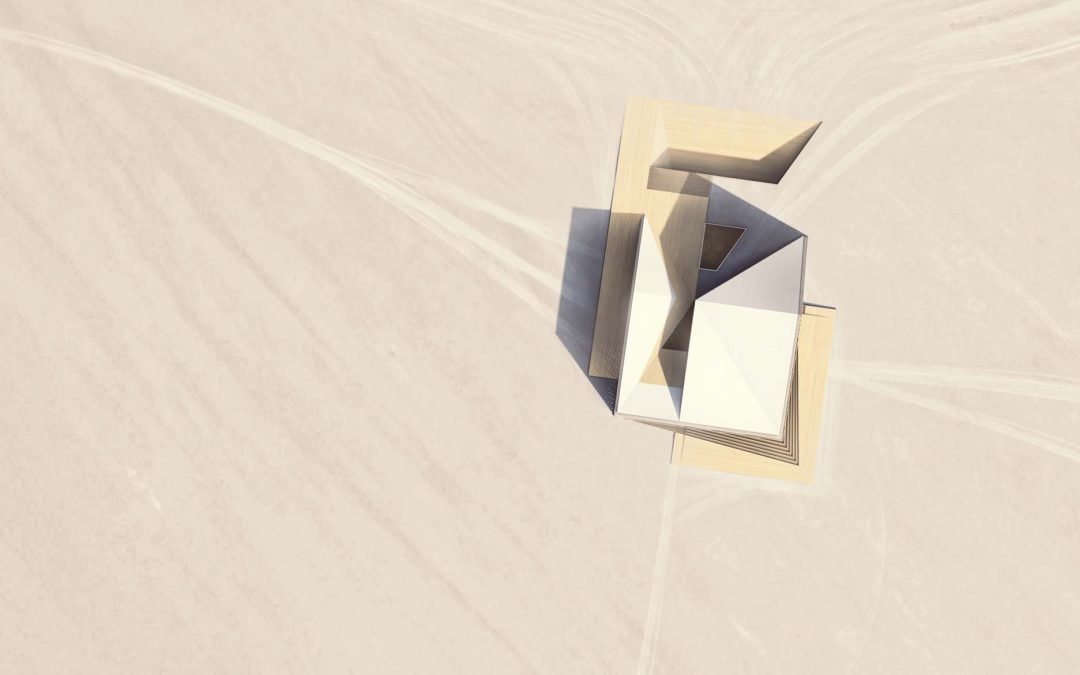
by Alex Hogrefe | Jan 9, 2018 | Break Down, Portfolio Vol. 5, Project 07 Desert Villa |
After a few more weeks of studying, iterating, and modeling, the design of the desert house has been more or less finalized. I have now begun thinking about the visuals and how I want to present this project. This has been difficult at times because the...
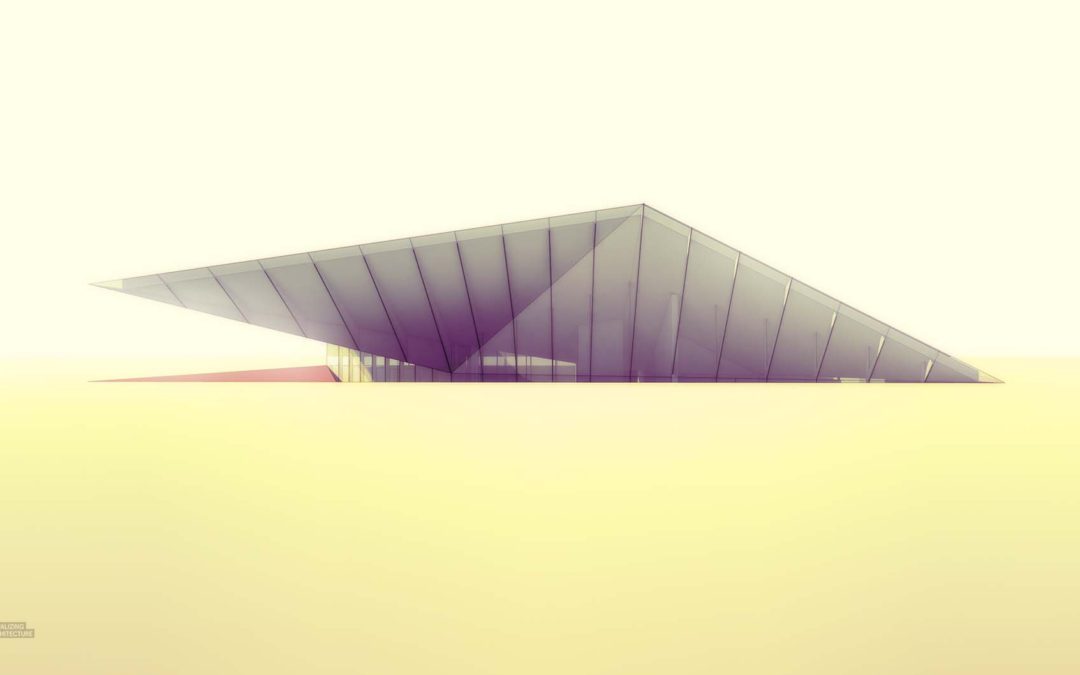
by Alex Hogrefe | Nov 20, 2017 | Portfolio Vol. 5, Project 07 Desert Villa, Uncategorized |
I have started a new project that I am calling the Desert Trench House. I have yet to illustrate a project on this website that is located in an arid environment and am excited to get going on this. The structure sits mostly recessed underground with large shade...
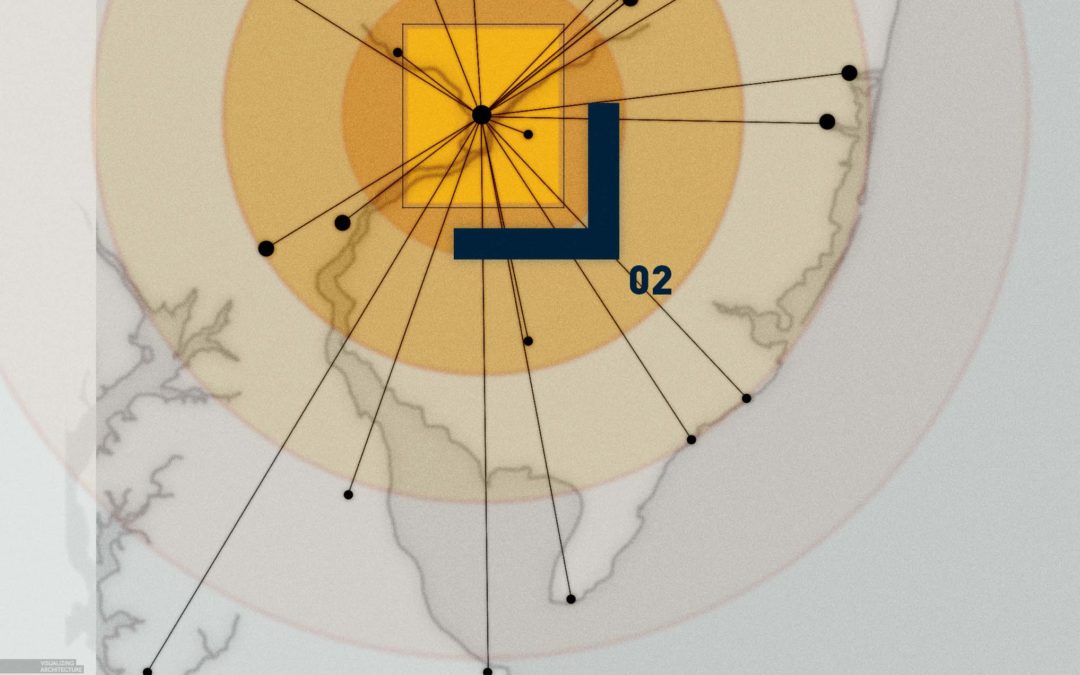
by Alex Hogrefe | Oct 29, 2017 | Project 06 Philly Bridge, Uncategorized |
I have been traveling quite a bit lately which means it has been a while since my last post. I figured I would ease back into this with some mapping studies that I have been experimenting with. I have always liked the idea of locating a project at the beginning of the...
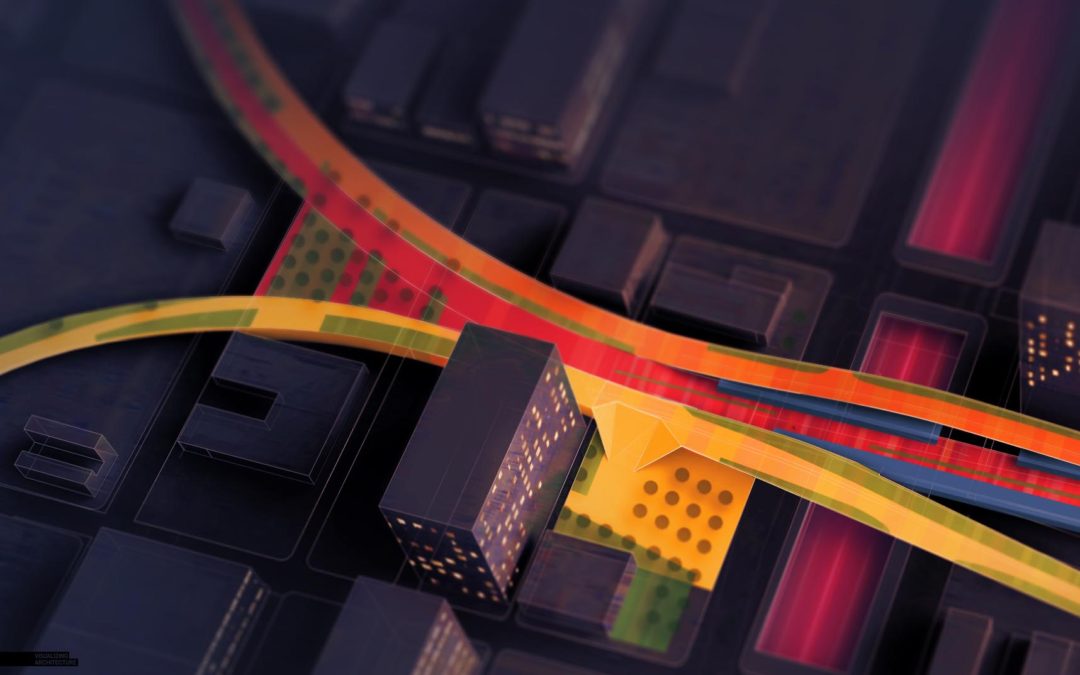
by Alex Hogrefe | Jun 1, 2017 | Break Down, Project 06 Philly Bridge, Styles / Effects, Uncategorized |
I always look to diagrams to help tease out ideas or to clarify my thoughts as early on in the design process as possible. The diagram being broken down below is working off of a simple model with almost no detail or structural articulation making it easier to update...
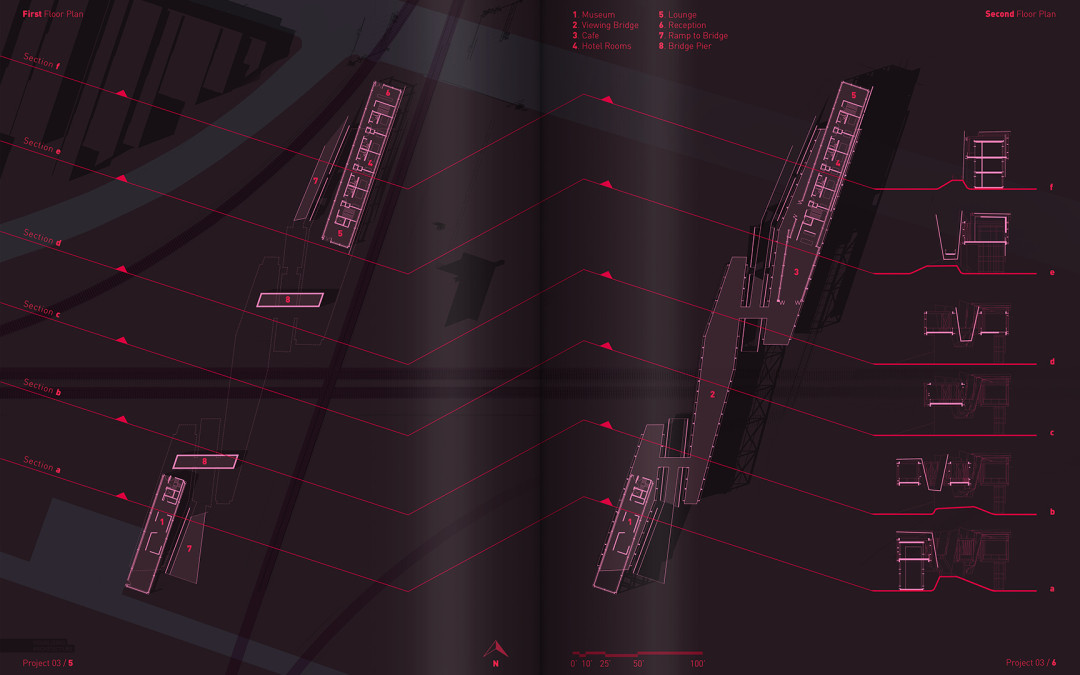
by Alex Hogrefe | Jul 19, 2015 | Fundamentals, Portfolio Vol. 4, Project 03 Crossroads Pavilion |
This week, I have begun piecing together the floor plans of the Train Pavilion Project. When it comes to visualizing floor plans, I have always leaned towards a simple representation. Maybe it is because I have spent so many years working in offices where the...








