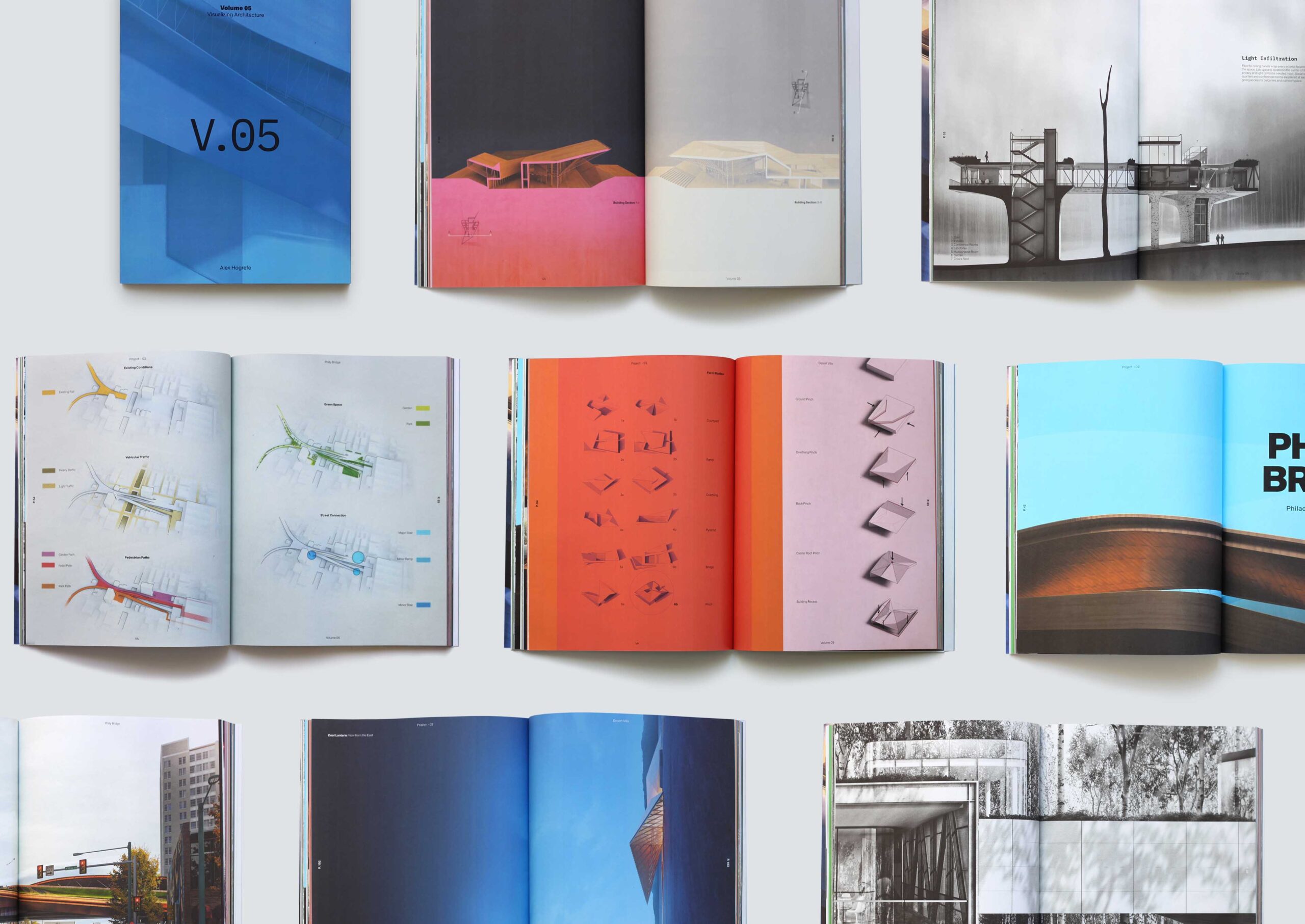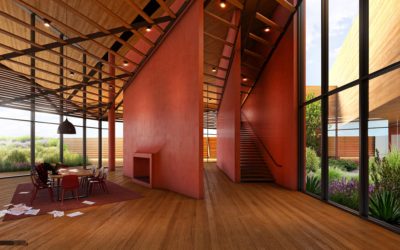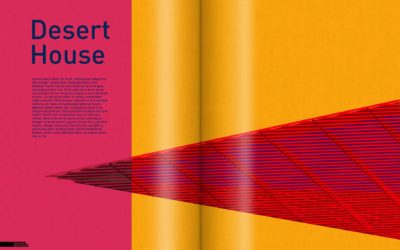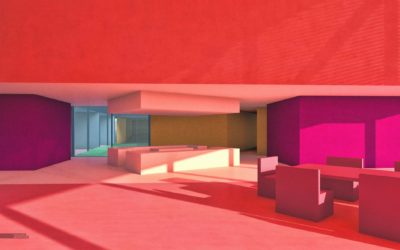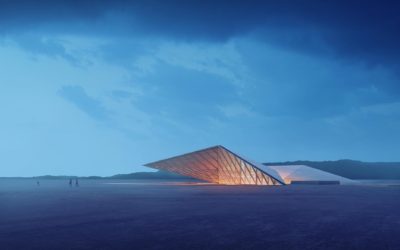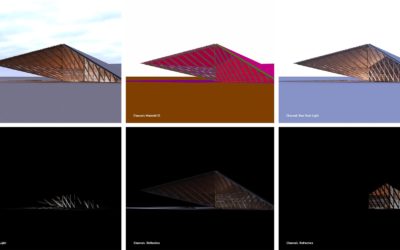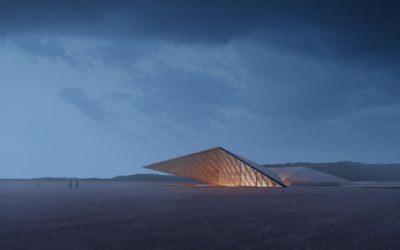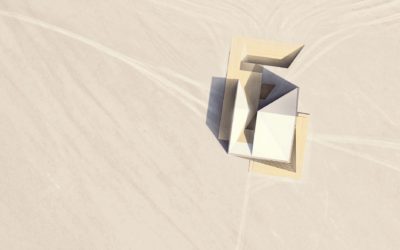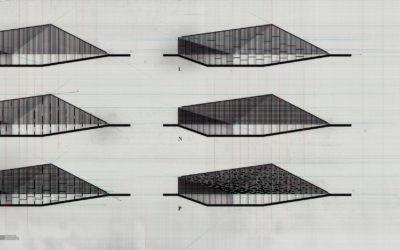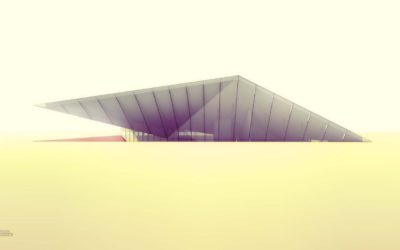Desert Villa
The Desert Villa takes aggressive geometric forms and places them in the middle of the Nevada Salt Flats. The entire structure is recessed underground blurring the lines between building and landscape.
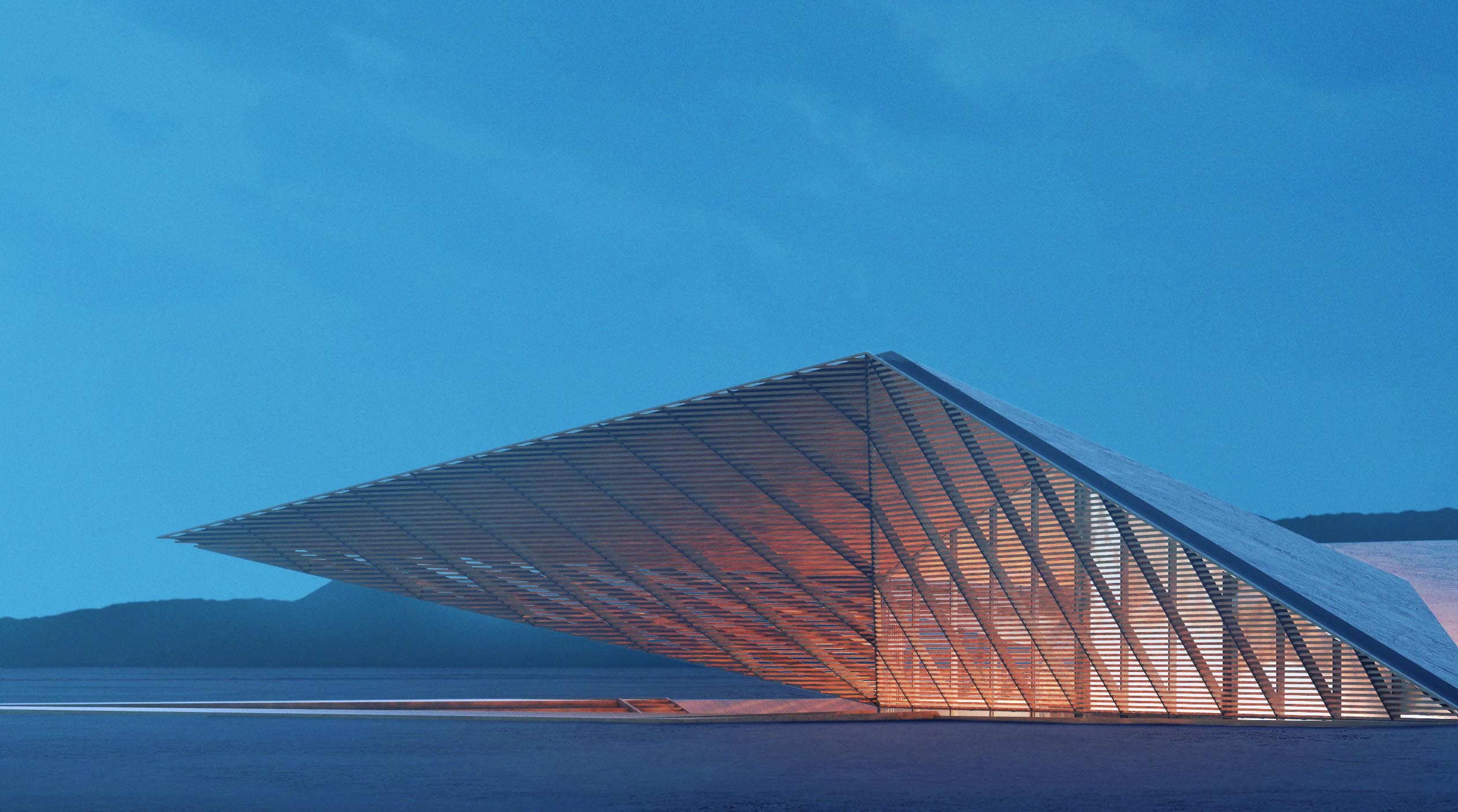
Interiors: Abstract to Real
If you haven't been to my site in a while, I have been taking the past several months to piece together my new Portfolio Volume 05. As I go from...
Desert House Spreads
The Desert House Project is nearing completion and I have begun looking at how I can piece together the different images into portfolio spreads....
Desert Abstract Interior Studies
I decided to go abstract with this latest post. With this set of illustrations, I have been studying the interior spaces of the Desert House. I tend...
Desert Night Tutorial: Part 2
Part 2 of this tutorial will break down the Photoshop side of this illustration. In terms of Photoshop complexity, this image is relatively simple...
Desert Night Tutorial: Part 1
I have had a ton of people asking me to create a more thorough breakdown of one of my images and it seems the desert house dusk shot would be a good...
Desert House Vignettes
This week, I got back into the Trench House project by generating some exterior vignettes. I wanted to use these images to emphasize the vastness of...
Desert Site Plan
After a few more weeks of studying, iterating, and modeling, the design of the desert house has been more or less finalized. I have...
Managing Diagrams in Photoshop
I have been testing out a ton of different ideas for how to articulate the glass facade for the Desert Trench House project. From those studies, I...
Desert Trench House
I have started a new project that I am calling the Desert Trench House. I have yet to illustrate a project on this website that is located in an...
See All Visualization Projects
Portfolio Volume 05
$35.00 Softcover
Volume 05 is my most recent portfolio and represents nearly three years of experimentation and exploration into what it means to visualize architecture. Four architectural projects are used as a base through which a series of illustrations are organized to tell the story of each design. Rich colors, diverse textures, strong compositional layouts, and contemporary typefaces are all brought together to form a unique modern architectural portfolio.
