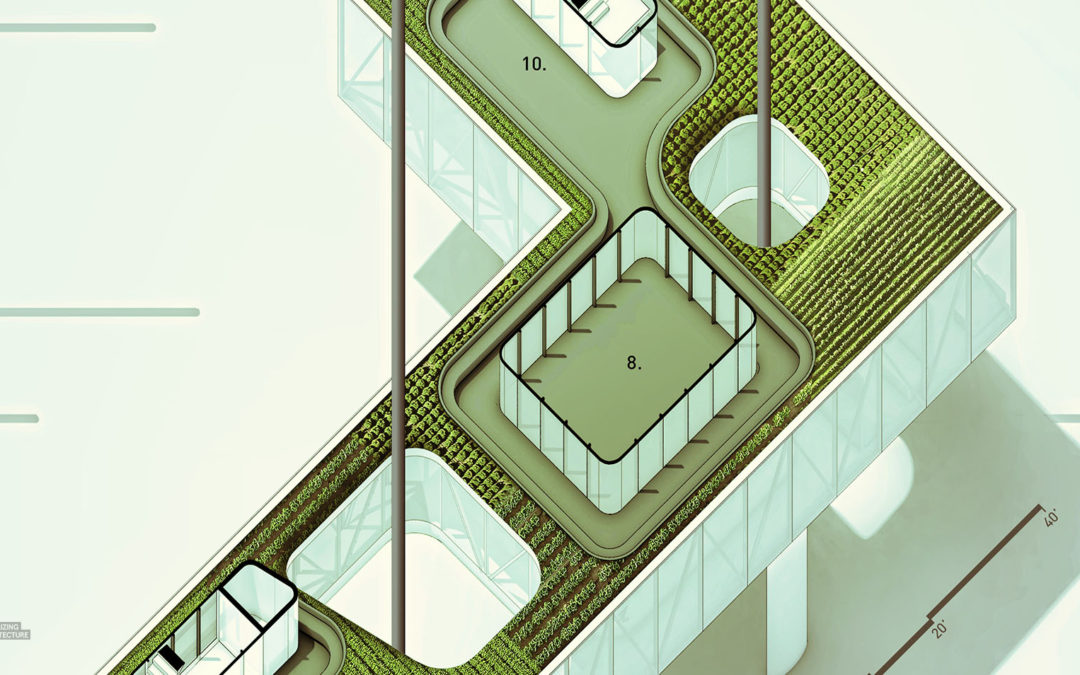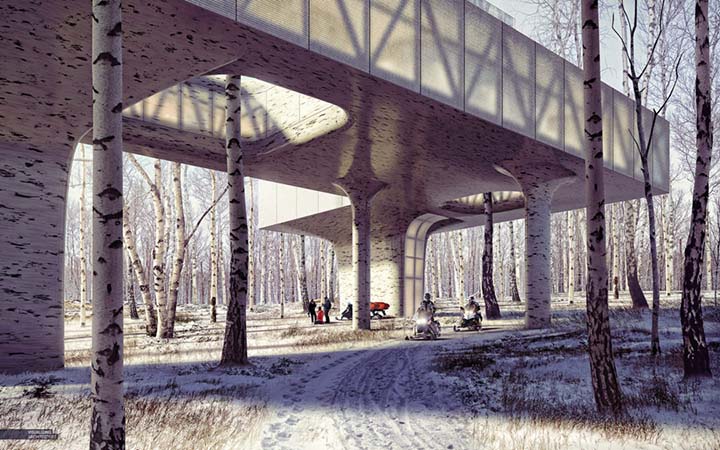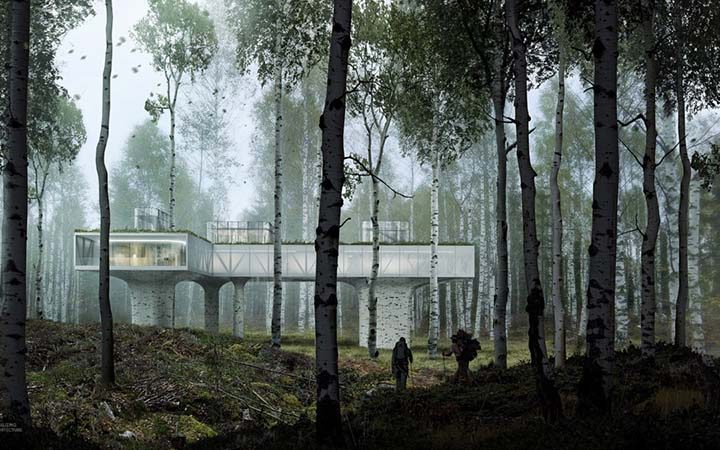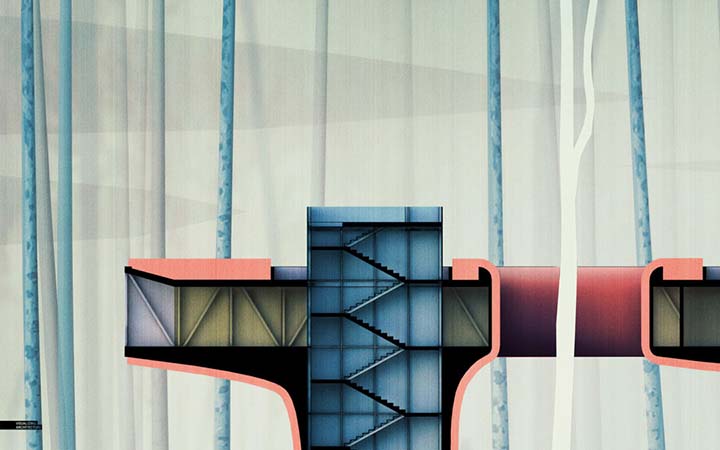
by Alex Hogrefe | Feb 5, 2017 | Fundamentals, Portfolio Vol. 5, Project 05 Research Lab |
Continuing work on my research lab design, I wanted to generate floor plans that were a little more informational than the standard line drawings. Therefore, I turned the floor plans into oblique projection drawings using my Sketchup model and a technique described...

by Alex Hogrefe | Dec 11, 2016 | Break Down, Portfolio Vol. 5, Project 05 Research Lab |
Since I dropped the ball last year, I am picking things back up this year with a new winter special illustration of the research lab design. This view moves the camera underneath the architecture to give a sense of the experience one has when approaching the entrance....

by Alex Hogrefe | Nov 21, 2016 | Break Down, Portfolio Vol. 5, Project 05 Research Lab, Uncategorized |
I had been going back and forth on building materials and realized that I needed to create an illustration that would allow me to visually compare options within the contextual setting. The form is more or less finalized, but I have had trouble envisioning exactly...

by Alex Hogrefe | Oct 27, 2016 | Portfolio Vol. 5, Project 05 Research Lab, Styles / Effects |
I have been continuing to develop my research lab concept and specifically I have been focusing on some sectional qualities of the design. Since time is limited these days, I don’t always build elaborate models of each idea. In this case, I cut a section through...







