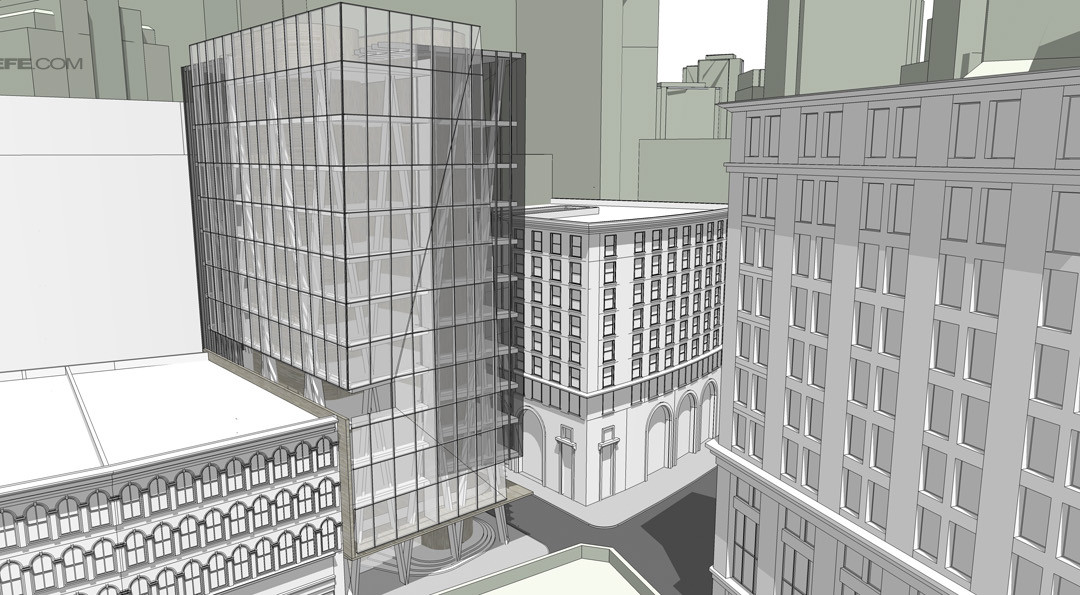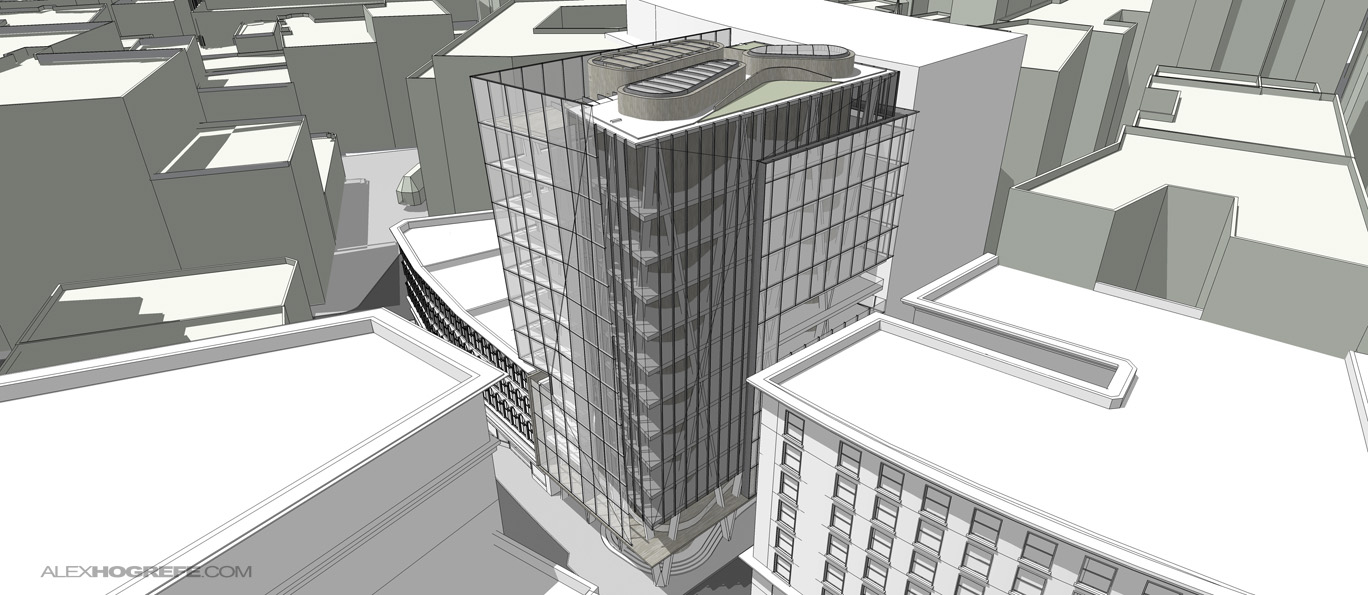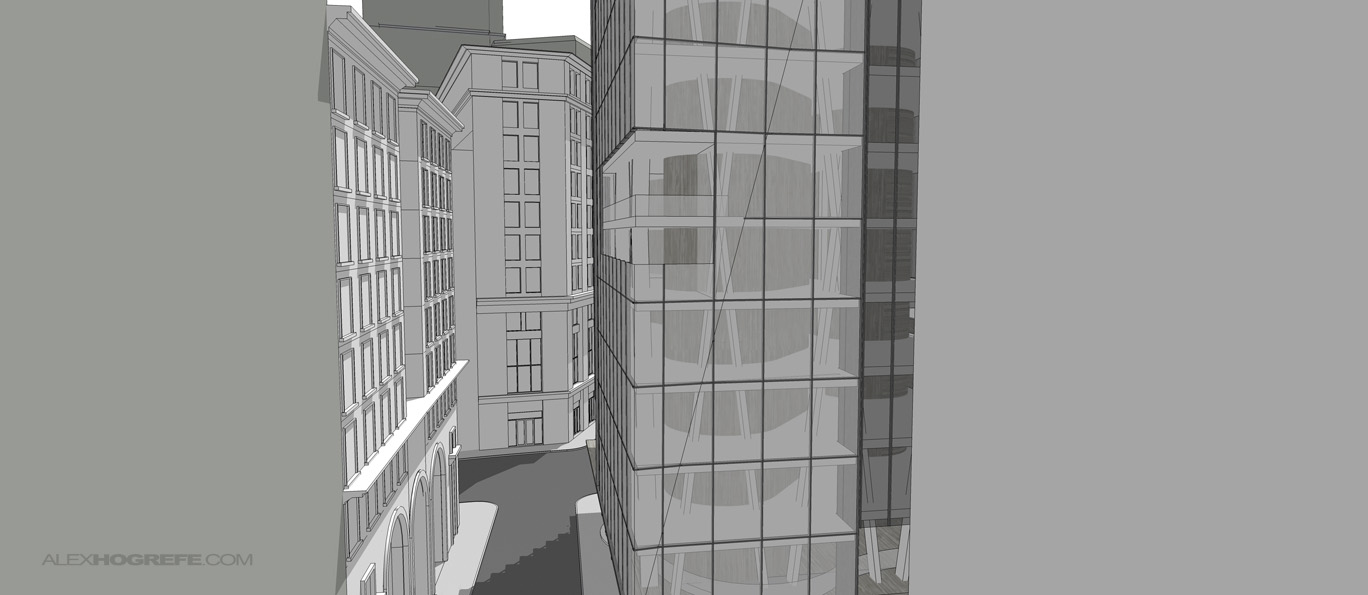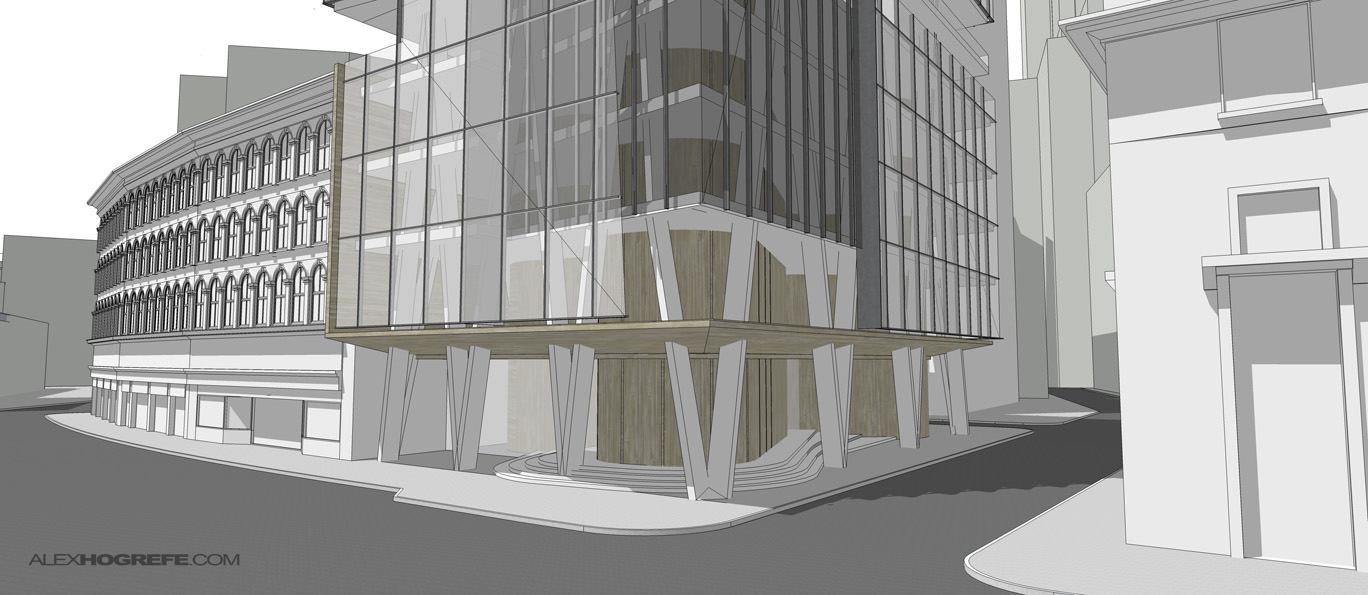I have been spending my free time lately designing and building a new Sketchup model located in a dense urban environment. I thought it would be interesting to do a quick post on the progress of the model before I go into illustrating it. It is probably important to note that this design is not for a competition, but simply to be used for this site and hopefully for more tutorials. I have noticed that very little content on this site focuses on an urban setting and I have been wanting to dive into this area for a while now. While there are challenges that come with illustrating this type of environment, there are also many opportunities. This Sketchup model will serve as a way for me to experiment with some different situations such as night scenes, glass reflections, camera views, etc.
The model is still a work in progress with much of the context yet to be detailed. Components (not to be confused with groups) have been a life saver. Most of the facades of the neighboring buildings are symmetrical and repetitive, which allows me to build simple sections and then copy to form an entire facade. If I have more time later on, I can continue to build in more detail in one section which will then update all of the other sections.
The main glass tower design is made up of many groups within groups. This makes for a really clean model but also allows me to move large sections of the building out of the way for easy editing. I also took advantage of the component feature when it came to the columns, floor plates, and mullions. For example, if the mullions are appearing too thick in the renderings, I can thin down the profile of just one and the hundreds of other mullions will update as well. You can obtain different lengths of a single mullion without changing the lengths of all of the others simply by scaling the component vs. extruding it.







Looking great so far. Excited to see what you can do with the illustrations. I'm very interested to see your tutorials on rendering a more urban environment.
Very nice. Looking forward to see the finished result!
Ditto, so far so good and interested in where you'll go form here.
So good , as ussual
Dear Alex,
I simply love your work flow. It's simple and clean !
I would like to congratulate you !!!
Every time I open your website I get inspired and eagerly want to start a new project of mine using your techniques.
Also, thank you for sharing your knowledge !
Thanks for sharing your knowledge! I learn so much as using the design tools on your web site, thanks!
Just cant wait for it! 🙂
Awesome. Looking forward to the series. Is this a real city?
This looks very cool, do you build the buildings separate from the main model and then bring them together? it seems that it would be difficult to build it all in place because of the urban density. More information about the benefits of components would be appreciated as well.
Thanks
Hey Alex,
Awesome stuff. As a planner, this type of model makes me salivate. Love urban design examples.
Question, would you be able to send a small portion of your urban sketchup model to see how the components and buildings are grouped.
Wao, this is awesome! I love it.
@Ciro,
I work on the glass tower in a separate model then "Paste in Place" into the context. Working on the glass tower in a separate model keeps the size down and makes it easier to edit without the context getting in the way
@Michael,
I have been thinking about doing a time lapse of the construction of the model on Youtube to better explain how I grouped the different elements and used components.
HI Alex, greeting from Hong Kong, your works are awesome and inspired me a lot.
By the way, would you teach me to export higher resolution of sketchup image( anti-aliasing??) like those posted on your blog.
@Kevin,
Depending on the size of the model, I usually can get away with exporting the image at a width of 4500 pixels. When you go to export a 2d graphic, choose the file format "jpeg", then choose the options box in the bottom left corner of the export dialogue box. In the dialogue box that comes up, Uncheck the "use view size" box, and type in a new width (I use 4500). Also check "Anti-alias". This should give you a much better resolution
gj alex as always
Alex,
Do you construct all the background buildings from scratch as well?
Tx
@Doug,
I was able to find basic massing online. The immediate buildings surrounding the main tower were all modeled from scratch. I used Google street view and just eyeballed a lot of the dimensions.
hey there! great stuff been looking around for processes on how one goes about in sketchup your blog has been at the top of my list after this post
if its not so much trouble would you give me tips or maybe as a next topic on the following
1) Keeping the model clean
2) knowing when to use layers, groups, and components (your general rules)
3) Detailed model making for interior shots (im puzzled on how one would model a detailed ceiling)
thanks for the education