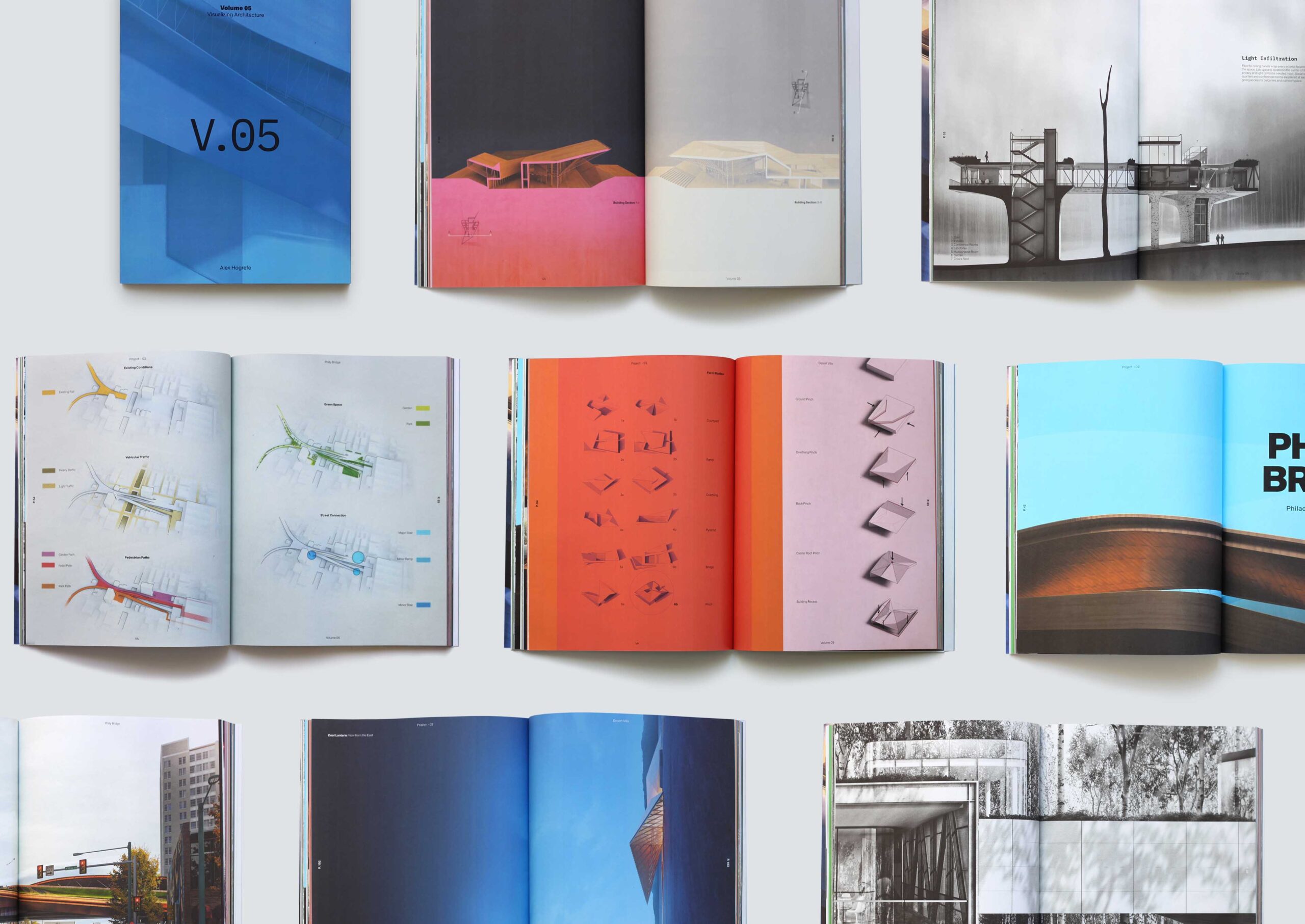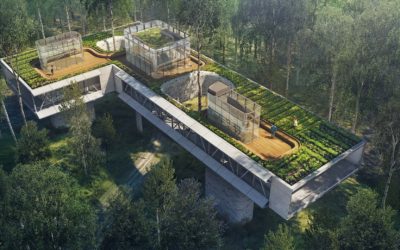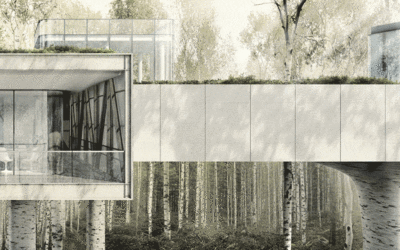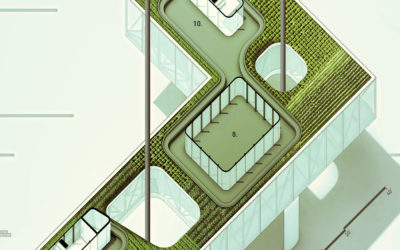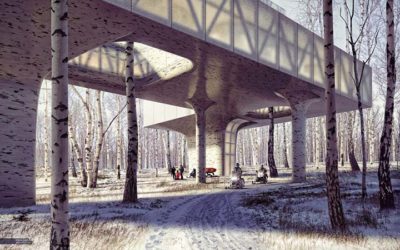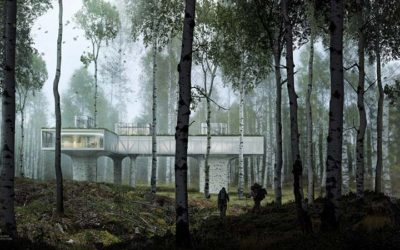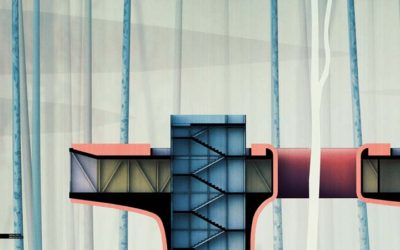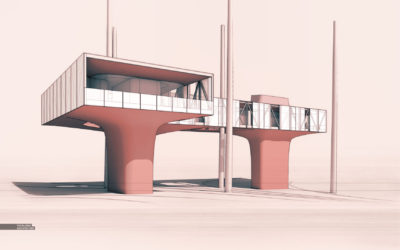Research Lab
Located in the Alaskan wilderness, this design explores building in a dense forest landscape while minimizing environmental impact. The program is lifted into the tree canopy on pilotis and incorporates folding panel walls and green roofs.
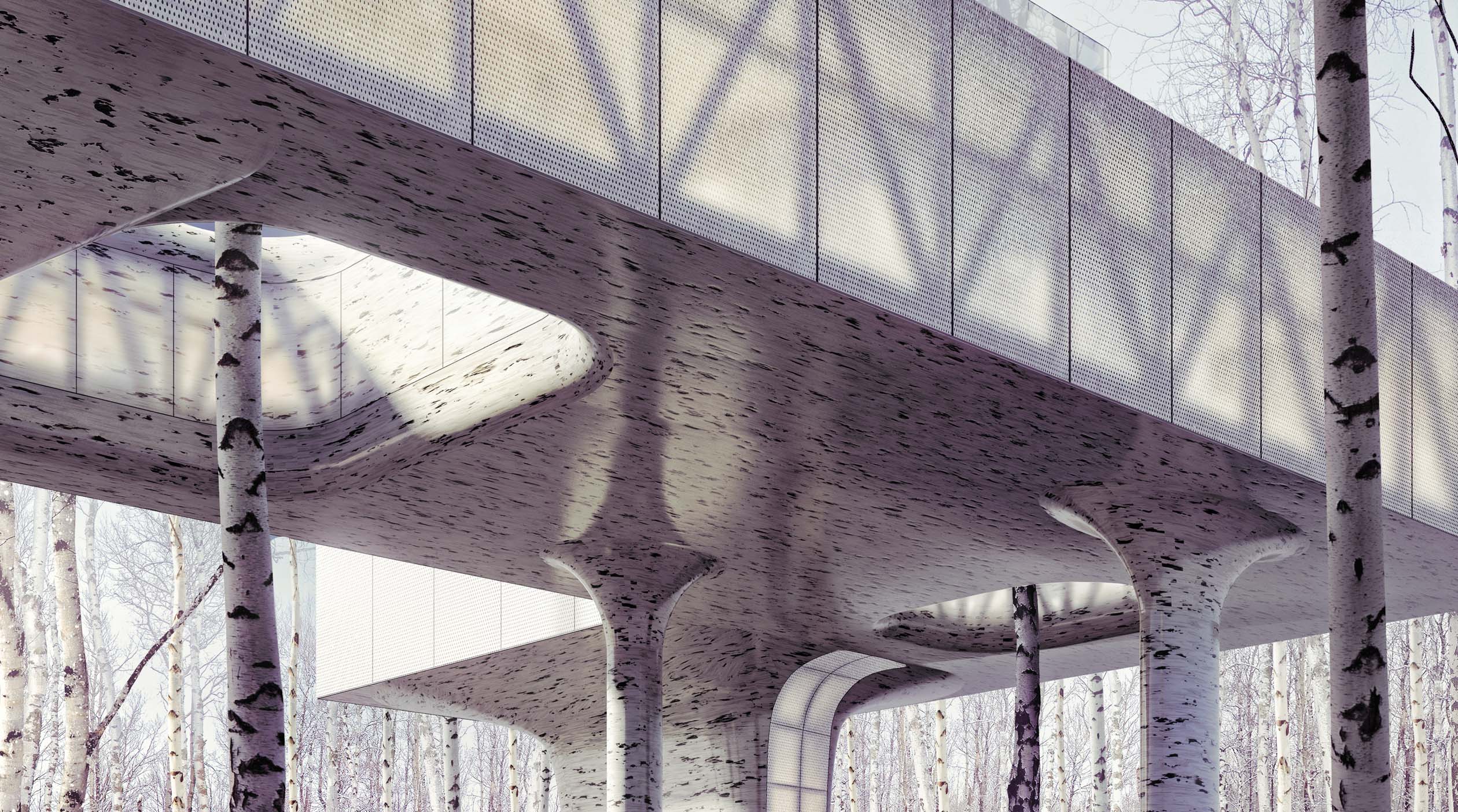
Aerial Trees Break Down
One of the new images I generated for my upcoming Portfolio Volume 05 was an aerial view of the Research Lab Project. Because I have many new images...
Architectural GIFs
As old school as they are, GIFs can still be a low tech, highly shareable solution to communicate an architectural idea. In this case, I was having...
Oblique Floor Plans
Continuing work on my research lab design, I wanted to generate floor plans that were a little more informational than the standard line drawings....
Winter Special #5
Since I dropped the ball last year, I am picking things back up this year with a new winter special illustration of the research lab design. This...
Lab Perspective Study
I had been going back and forth on building materials and realized that I needed to create an illustration that would allow me to visually compare...
Lab Section Studies
I have been continuing to develop my research lab concept and specifically I have been focusing on some sectional qualities of the design. Since...
The Research Lab
It's been a busy past several weeks including a quick trip to Vienna for the D2 Conference. However, I was finally able to start my next project...
See All Visualization Projects
Portfolio Volume 05
$35.00 Softcover
Volume 05 is my most recent portfolio and represents nearly three years of experimentation and exploration into what it means to visualize architecture. Four architectural projects are used as a base through which a series of illustrations are organized to tell the story of each design. Rich colors, diverse textures, strong compositional layouts, and contemporary typefaces are all brought together to form a unique modern architectural portfolio.
