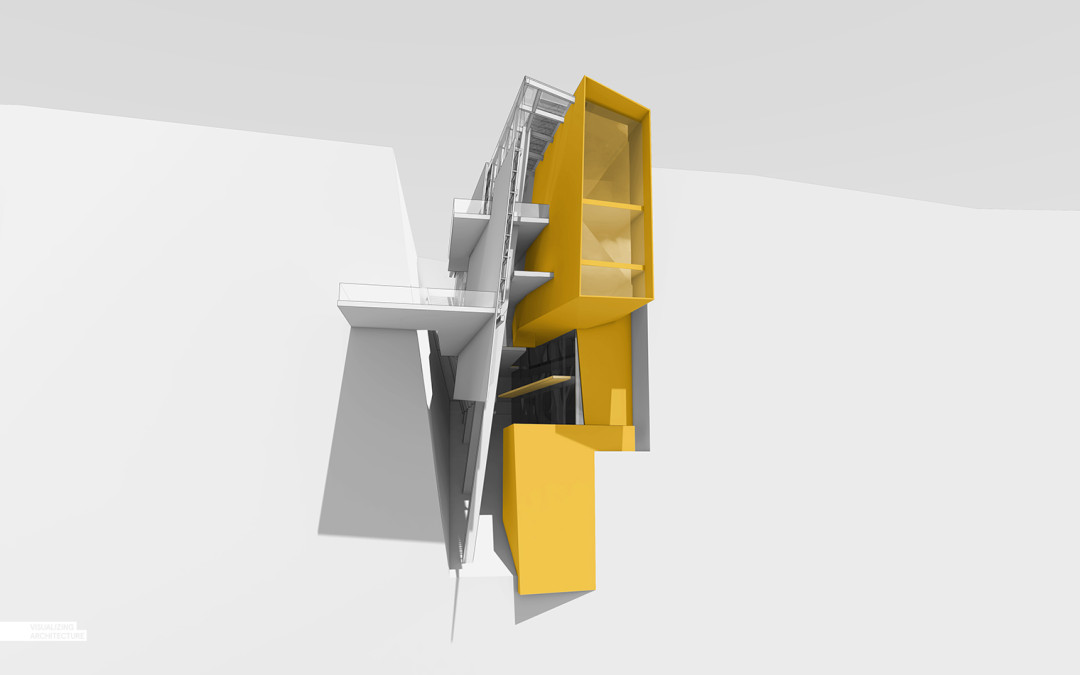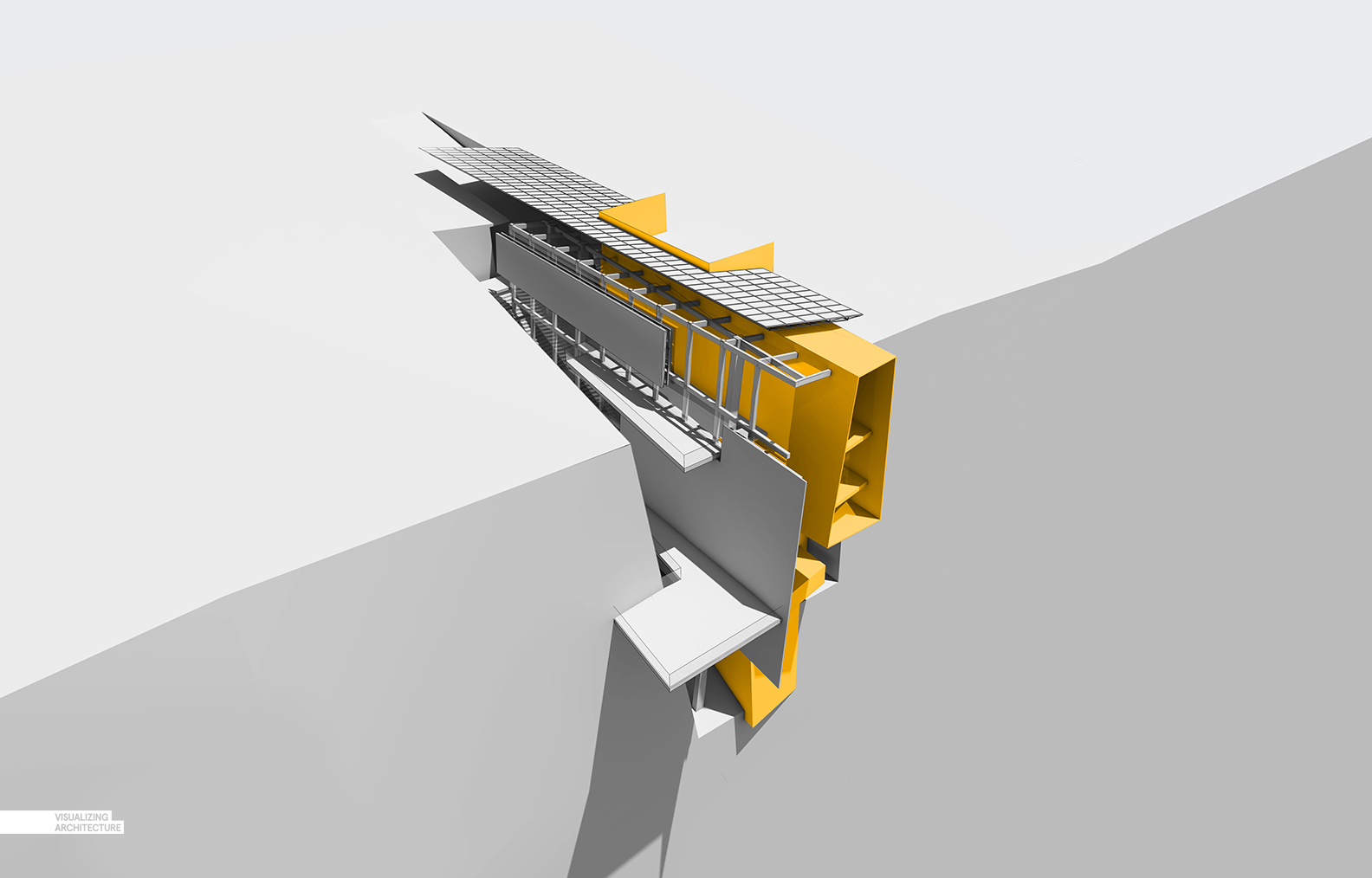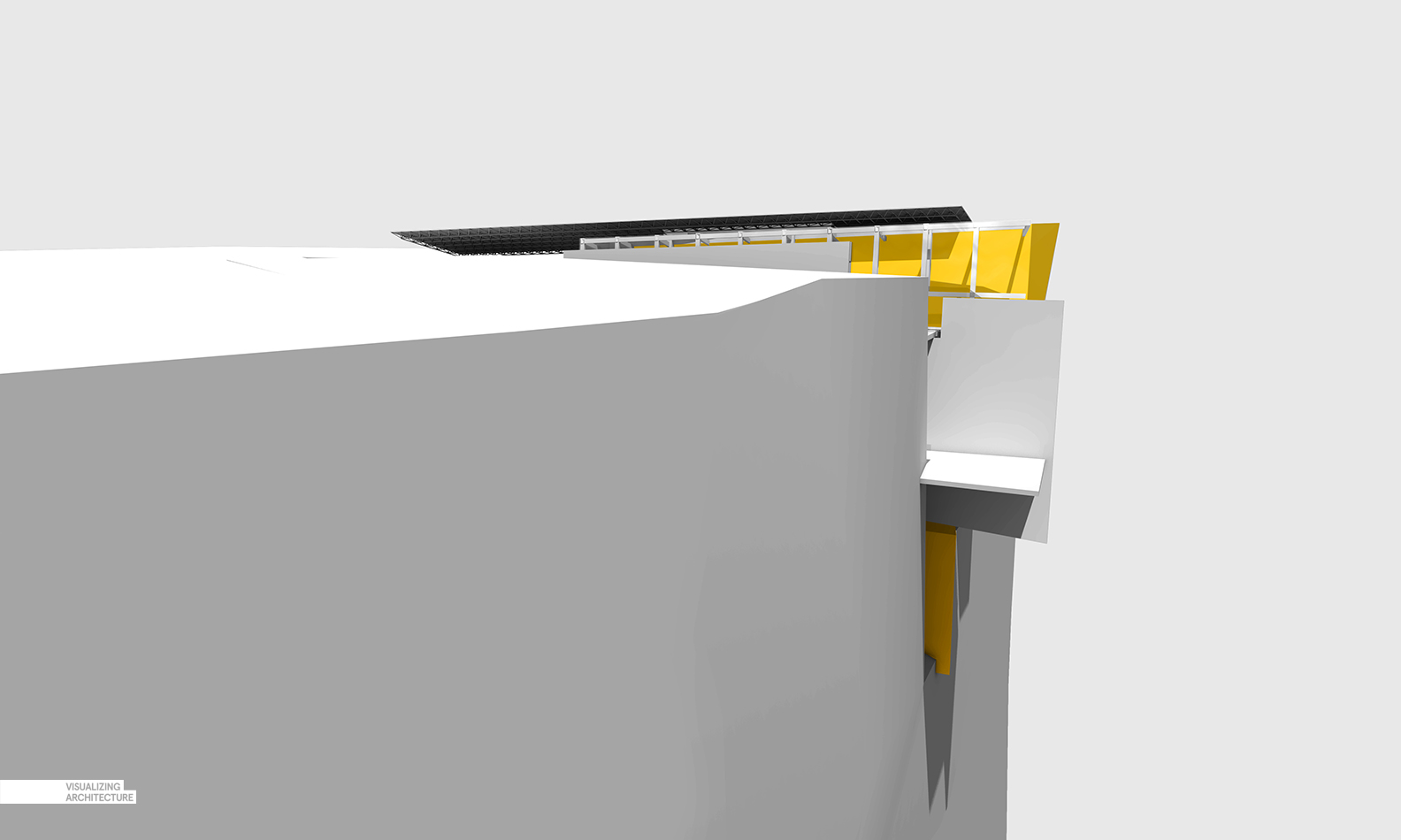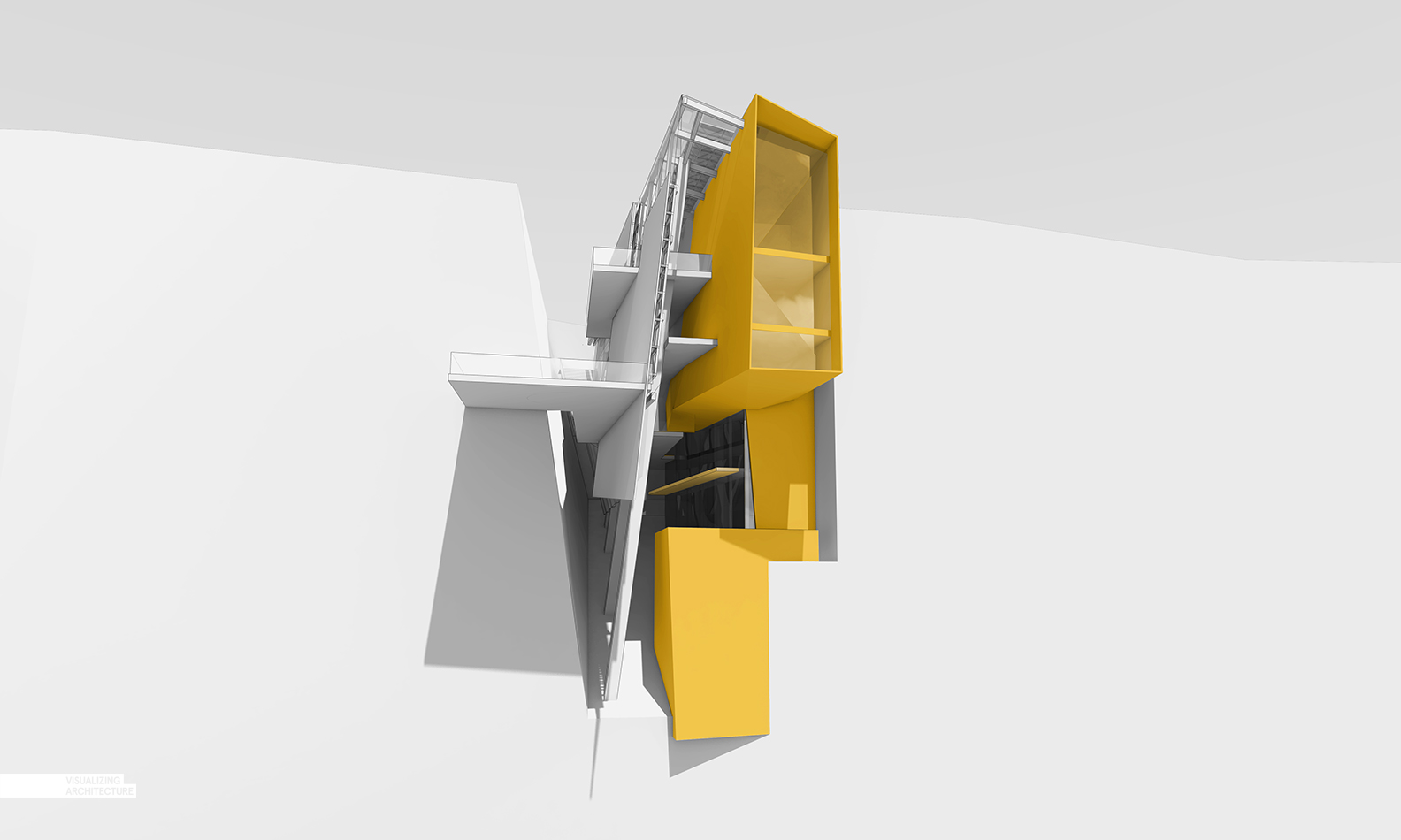As I move into the next design, I am thinking about several different site locations. For the past several projects, I have been working with scenes that contained a lot of context architecture or that were set in urban environments. For this next project, I am switching things up and will be working in a place where the landscape is the focus. Therefore the architecture will be secondary in most of the new illustrations and will be composed largely around the terrain. I have picked a site on west coast of Iceland that has large steep cliffs rising out of the water. This setup interests me because I have never rendered an extremely rocky terrain and this seems like a good way to practice. Also, the large scale of the terrain and relationship of the water to the architecture high above will introduce opportunities for some unique compositions and framing. Finally, with the architecture being cut into the land, I am hoping to generate some interesting sections and x-ray views. As always, more to come later.







Thank you Alex!
Waiting for your next post.
What program do you use for your massings? What I’d like to know is your software work flow from start to finish i.e. Do you start with a CAD file and take it into Rhino to start massing? Do you then import into Sketchup to add some materials and render? And finally, do you take your render image into Photoshop to add final context, materials, lighting and effects?
I know I’m asking a lot, but that’s what often confuses me. Where is the best place to start and when is it best to take the project into another software?
I agree with Aaron.
It’d be interesting to know the stages, programs and when to change as the design develops from a initial concept to finished visualisation.
Look forward to seeing how this design develops Alex- no doubt it will be great as always.
Matt- Grad Urban Designer
It definitely ranges from project to project, but for the most part, I sketch out ideas (sections, elevations, perspectives), and then go right into sketchup to mass everything out. It is a lot of trial and error with modeling ideas. I had probably 5 or 6 different models going before picking one and continuing to develop it. The massing is also created with the program and square footage in mind. For other projects with more specific programmatic requirements, I will have a CAD or Revit floor plan being developed along with the massing. It is a complicated process and difficult to answer in a comment reply, but I hope this helps a little.
Hi Alex.
Thanks for all your tutorials love them all, I am wondering if you could give me a pointer as for what external monitor to go for.I will be needing a desktop screen as well as a larger conference room screen i believe there are screens that are more color true than others?? I run a MBP retina
2.5 GHz Intel Core i7 16 GB 1600 MHz DDR3 NVIDIA GeForce GT 750M 2048 MB if that matters for compatibility.
Again thanks so much for the tutorials im learning a lot from you and gain a lot of inspiration.
Best
Lars
Alex, thanks for the reply. Would it be possible and would you be okay if I contacted you directly? If so, please email me your contact info. I’ll keep the questions to a minimum.
Super interested to see how you this terrain comes together.
^^^^ haha how you visualize and contextualize this terrain together with the architecture playing a secondary role. ***
The massing reminds me a little of Formu:LA’s CSUF Sentinel. Interested to see how this turns out!
hey Alex
thank you alot
where is your email addres?i want to ask some question about my project
thank you for all of usefull posts
Hi Alex, I´m a big fan of ur work, waiting u go on with new project to make me feel inspired.
hugs from Brazil.
Informative Article:)
http://www.designboom.com/architecture/opa-casa-brutale-conceptual-residence-aegean-sea-greece-07-02-2015/
That design is very cool and interesting. I love how it uses the most of the small space!
Thank you Alex!!
Alex can you share your V-ray settings for those scenes?
Hello Alex
Awesome site here, very helpful.
I am 15 and aspiring to be an architect, but I hate large questions around if using rhino is productive, or if I should just learn AutoCad. I love Rhino, but I understand that AutoCad is industry level standard.
Thanks
hey luke,
1st of all be a dentist…you’ll thank me later 😀
2nd: you’ll need a bunch of different software to learn…yes AutoCad is used all over the world but it’s more out of habit then anything else…concentrate on Revit rather then AutoCad it will make your life much easier.
3rd keep on picking up new skills…hand sketching, physical model making, grasshopper-if you into that kind of architecture.
good luck