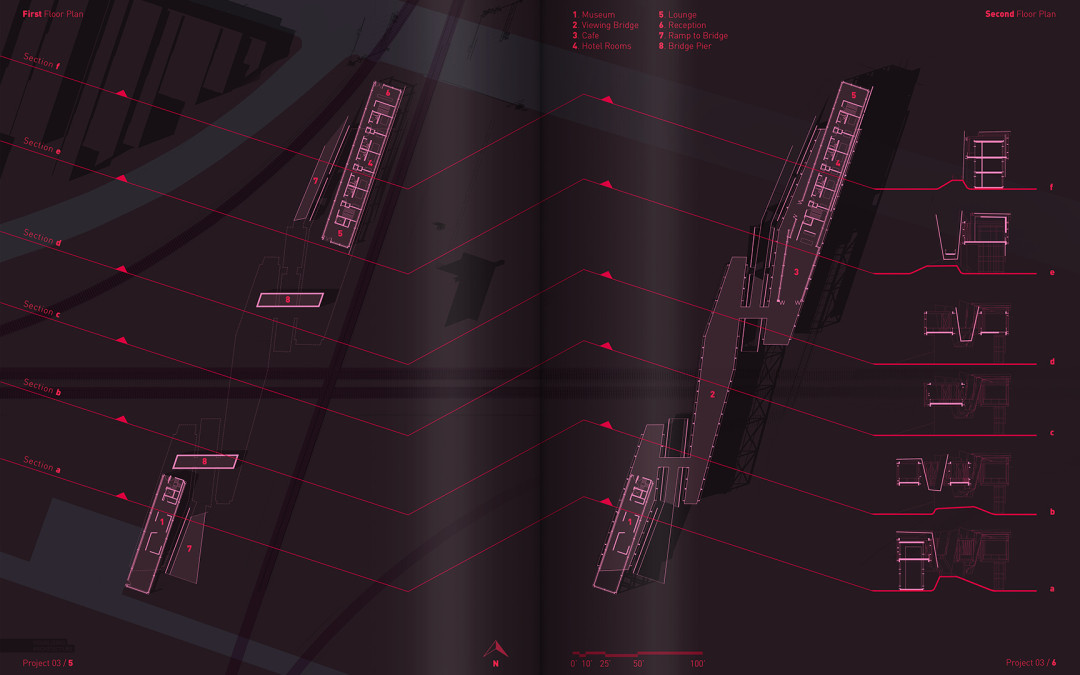
by Alex Hogrefe | Jul 19, 2015 | Fundamentals, Portfolio Vol. 4, Project 03 Crossroads Pavilion |
This week, I have begun piecing together the floor plans of the Train Pavilion Project. When it comes to visualizing floor plans, I have always leaned towards a simple representation. Maybe it is because I have spent so many years working in offices where the...
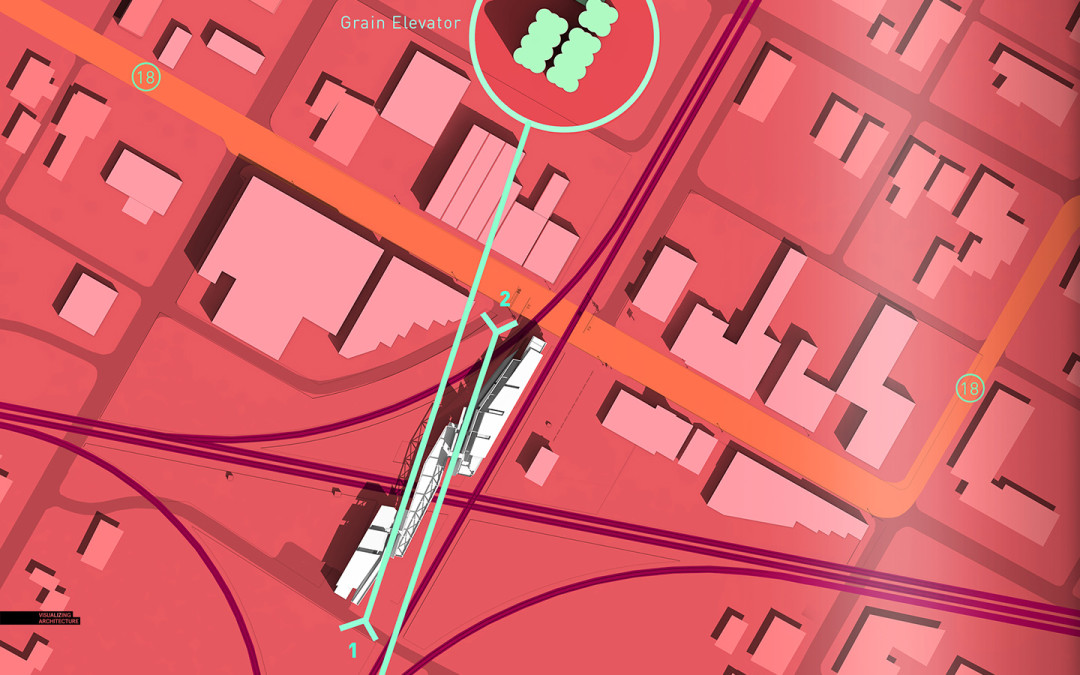
by Alex Hogrefe | Jun 29, 2015 | Over Time, Portfolio Vol. 4, Project 03 Crossroads Pavilion |
I have been playing around with some diagrams for the recent train pavilion design. The architecture diagrams that I create on this site have ranged quite a bit over the years. Lately, I have been gravitating towards a minimal approach for these types of...
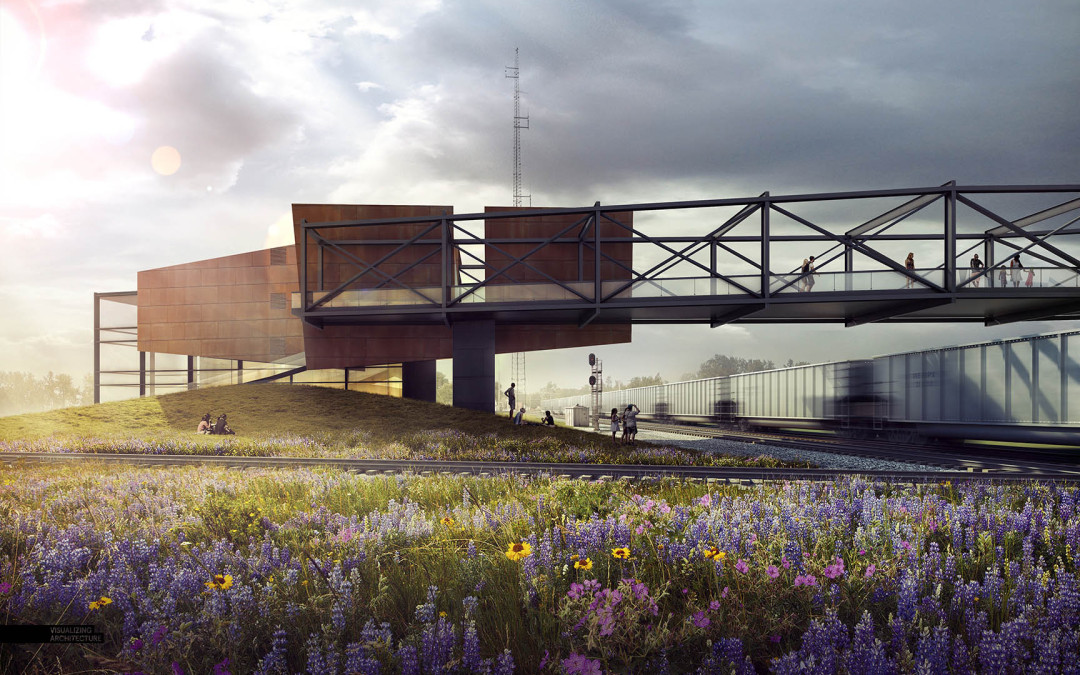
by Alex Hogrefe | Jun 7, 2015 | Fundamentals, Project 03 Crossroads Pavilion |
I can’t believe that I have not written a post about skies yet on this blog. In most cases, a sky can make or break an architecture illustration. It’s also something that I see a lot of people overlook or only spend a few minutes on in their renderings....
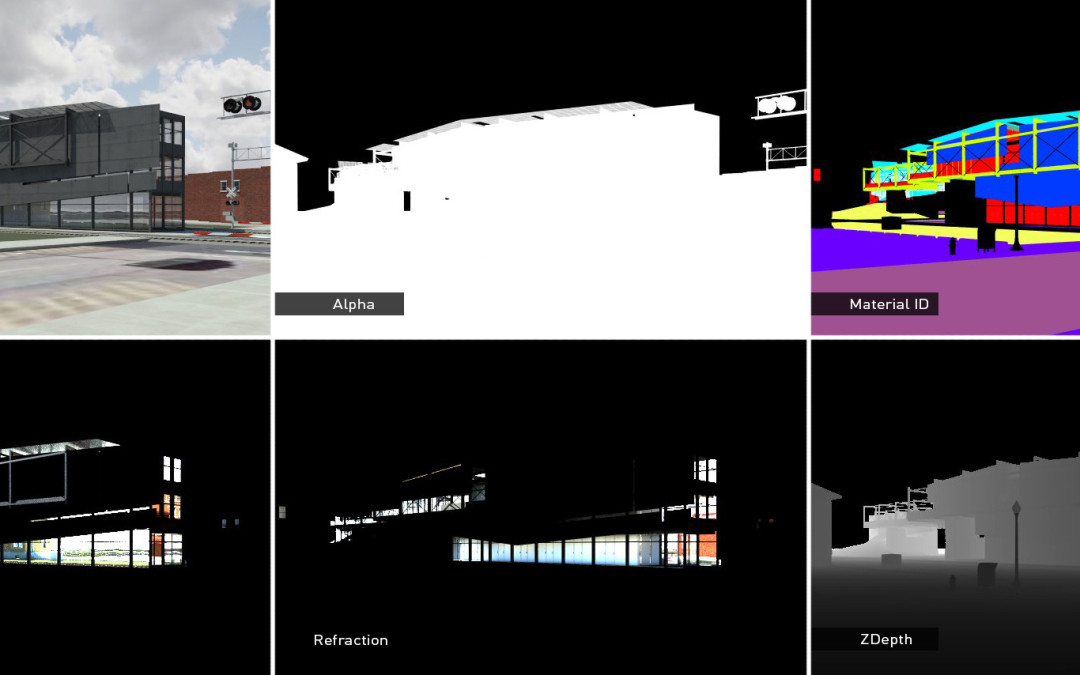
by Alex Hogrefe | May 17, 2015 | Fundamentals, Project 03 Crossroads Pavilion |
A lot of you have been asking for V-Ray settings and so I am going to spend a little time going over the settings that I used to create the base rendering of the main street perspective in the previous post. I have been using V-Ray for over a year now and I am in...
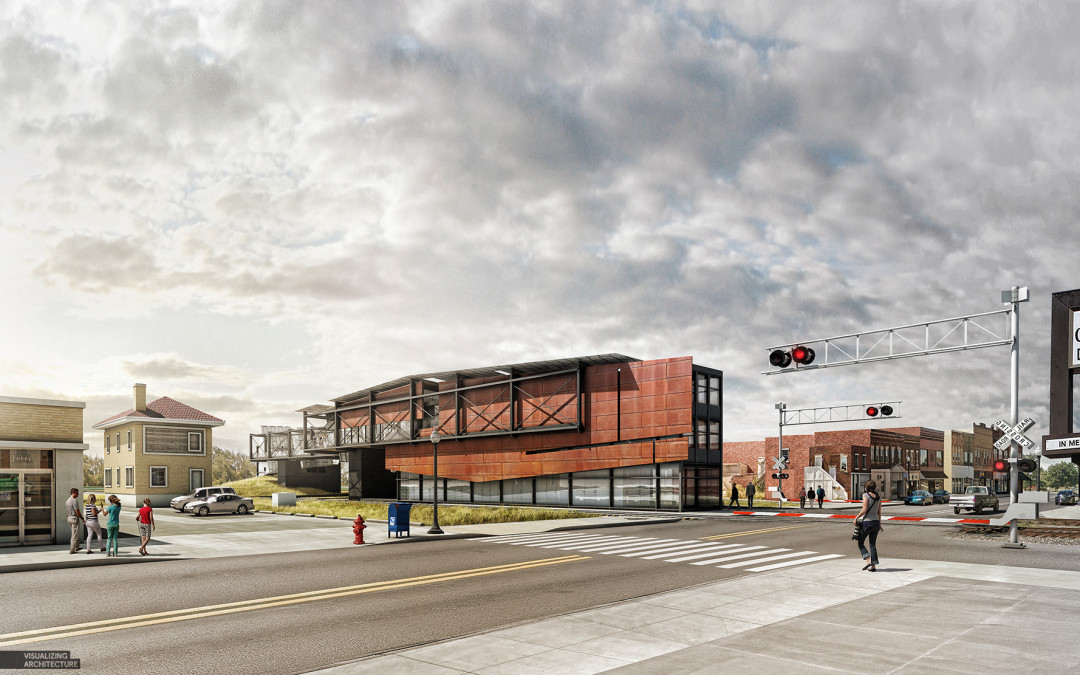
by Alex Hogrefe | May 3, 2015 | Break Down, Portfolio Vol. 4, Project 03 Crossroads Pavilion |
It’s been a while, but I am finally back. I have spent the last several months traveling, giving workshops, settling into a new home, and spending time with family. Needless to say, priorities shifted as they often do and this website unfortunately had to be put...








